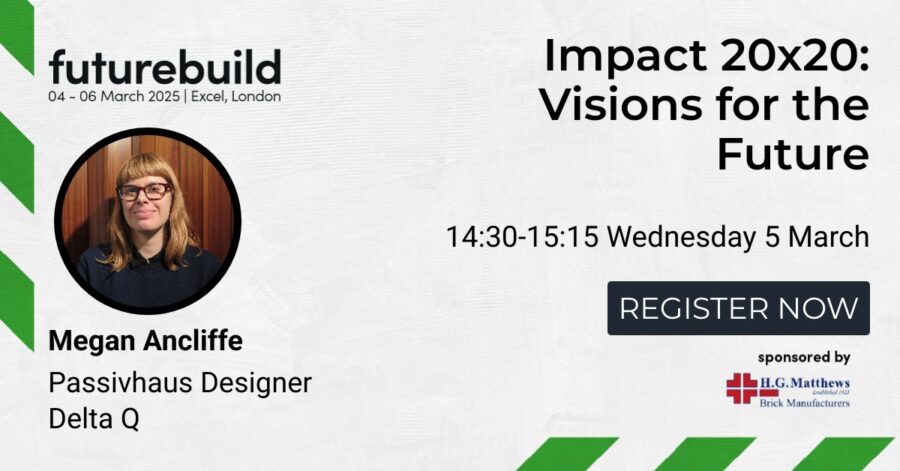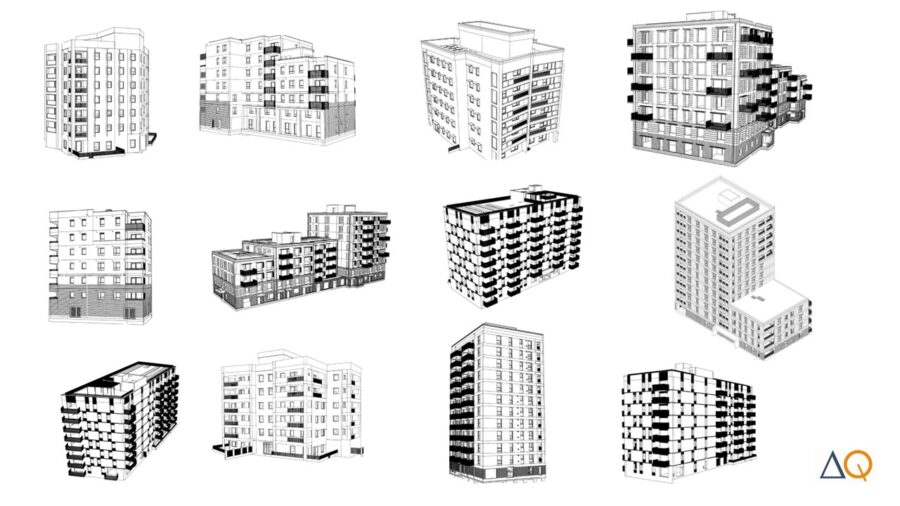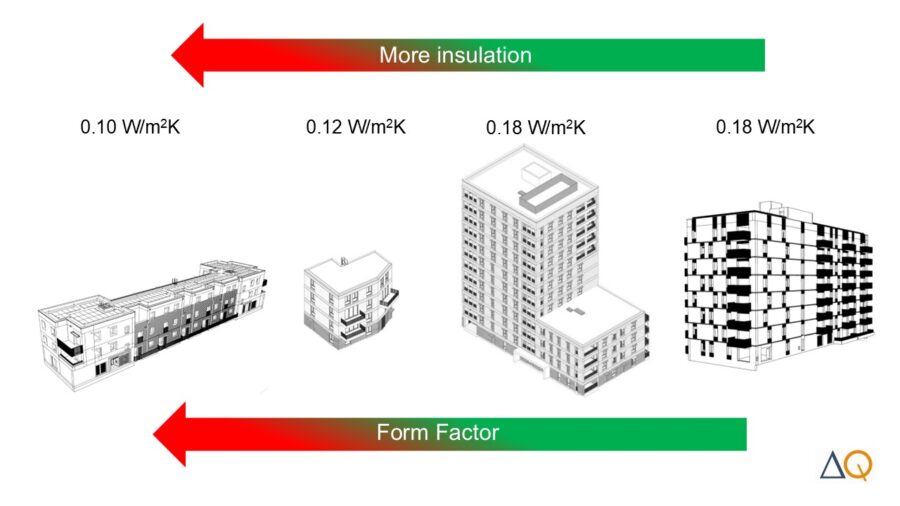
Making large Passivhaus apartment blocks affordable
Megan Ancliffe gave a talk at this year’s Futurebuild conference making the case for building large scale apartments to the Passivhaus standard. Here’s a summary of what was shared.

Passivhaus: A pathway to net zero for apartment blocks
We are at a critical crossroads, facing both a housing crisis and a climate emergency. The government aims to build 1.5 million new homes in the coming years, many of which will be large blocks of flats. But how can we ensure that these new homes are not only plentiful but sustainable, healthy, and affordable for the long term? The answer: Let’s make them Passivhaus.
Why Passivhaus for large apartment blocks?

Passivhaus is the gold standard for energy-efficient building design. It ensures that homes are comfortable, healthy, and cheap to run, while minimising energy consumption. Passivhaus buildings are designed to maintain high levels of comfort without relying on excessive energy use, thus significantly lowering their carbon footprint. Importantly, it also addresses indoor air quality and occupant well-being, making it the ideal solution for new housing developments.
Building large blocks of flats to Passivhaus standards is not only possible but can be achieved with minimal cost differences compared to standard specifications. Here’s why:
Form Factor Efficiency: The key to achieving low energy consumption in larger buildings lies in their form factor. The form factor describes how energy efficient the geometry of the building is. A building with a lower form factor has less surface area through which heat can escape relative to its volume. Larger buildings tend to have a lower form factor so achieving an energy-efficient design is actually easier for these buildings.

Cost-effective: There is a common misconception that Passivhaus leads to expensive details and complex design elements. But the issue isn’t necessarily Passivhaus itself, but rather that Passivhaus doesn’t allow you to cut corners with poor details. If you don’t get the design right from the outset, you will end up needing costly mitigation measures to fix issues later on. This is why it’s crucial to approach the design process thoughtfully and carefully from the very beginning.
To keep costs down, Delta Q have identified design principles that should be followed from the outset. Below are some examples;
- Don’t over insulate
Avoid excessive insulation – let the building’s form factor do the heavy lifting. Set walls to the maximum allowable U-value to ensure efficiency while keeping insulation materials, costs, and embodied carbon to a minimum. Be mindful of large cavities, as they can have unintended consequences, such as requiring additional metal supports for windows and brickwork due to larger cantilevers. - Glazing ratios are more important than orientation
Orientation is not a major concern for blocks of flats, as they typically have apartments facing all directions, and they can still achieve Passivhaus standards. What’s more important is to avoid over-glazing—steer clear of full-height windows, as they can lead to costly overheating mitigation measures. - Airtightness: Focus on building not apartment level
In a block of flats the Passivhaus airtight line is not the same as the Part L dwelling airtight line. Setting the airtightness target for individual dwellings too low can lead to wasted time, money, and materials. Avoid over-committing to airtightness of party walls between flats where there’s no energy benefit. - Embrace the original Passivhaus Heating method
In the UK, we typically design Passivhaus flats with radiators and underfloor heating. However, the original Passivhaus concept was based on heating through the air alone, which eliminates the need for a traditional heating system. By sticking to the original Passivhaus method, we can save both on materials and overall costs while maintaining the high performance and comfort. - Don’t over-commit at planning stage
It’s crucial not to over-commit during the planning stage. It’s an easy pitfall because a better form factor isn’t recognised by SAP calculations. In an effort to meet other energy targets, this often leads to setting lower U-values or dwelling airtightness targets than necessary, which can lead to over specifying for large buildings.

The Importance of Early Design Collaboration
One of the most crucial elements of achieving Passivhaus efficiently is involving the right professionals early in the design process. Architects, structural and MEP engineers, contractors, and energy consultants must work together from the outset to ensure that the building is designed for energy efficiency, buildability, and cost-effectiveness.
Passivhaus won’t be successful if it’s shoehorned into a project at a later stage. The best results come from designing for Passivhaus principles from day one, ensuring that everything from insulation to the mechanical systems are optimised for efficiency and cost.
A Step Toward Net Zero
Building large blocks of flats to Passivhaus standards is a tangible step we can take now to address the climate crisis. Achieving net zero emissions requires a multi-faceted approach, and Passivhaus is a crucial part of the puzzle. The energy efficiency and quality assurance built into Passivhaus design give us the confidence that these buildings will meet net zero targets—not just in theory, but in practice.
By prioritising energy efficiency and occupant comfort, we can ensure that the homes we build today will be affordable to run for future generations and will significantly contribute to our path to net zero.