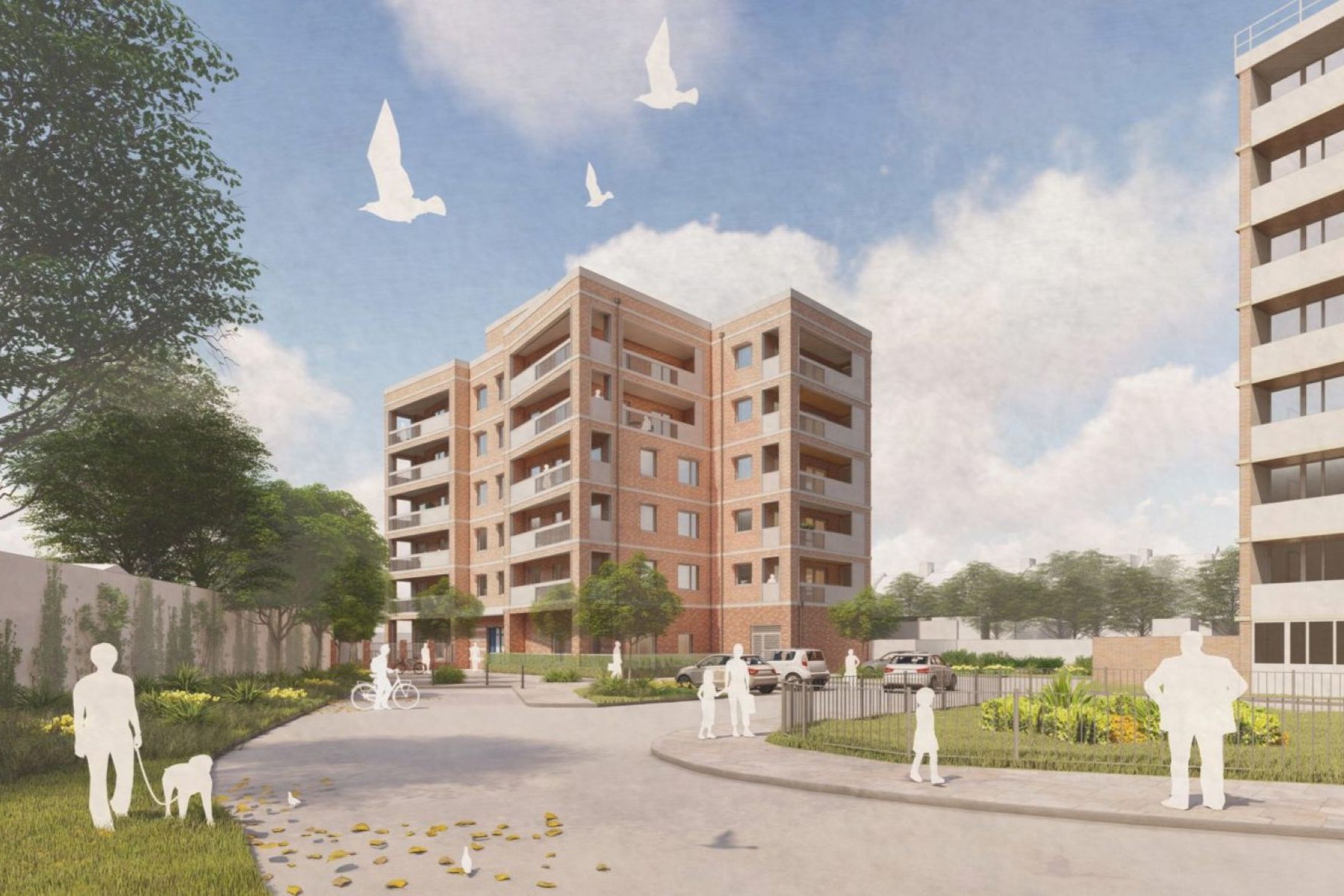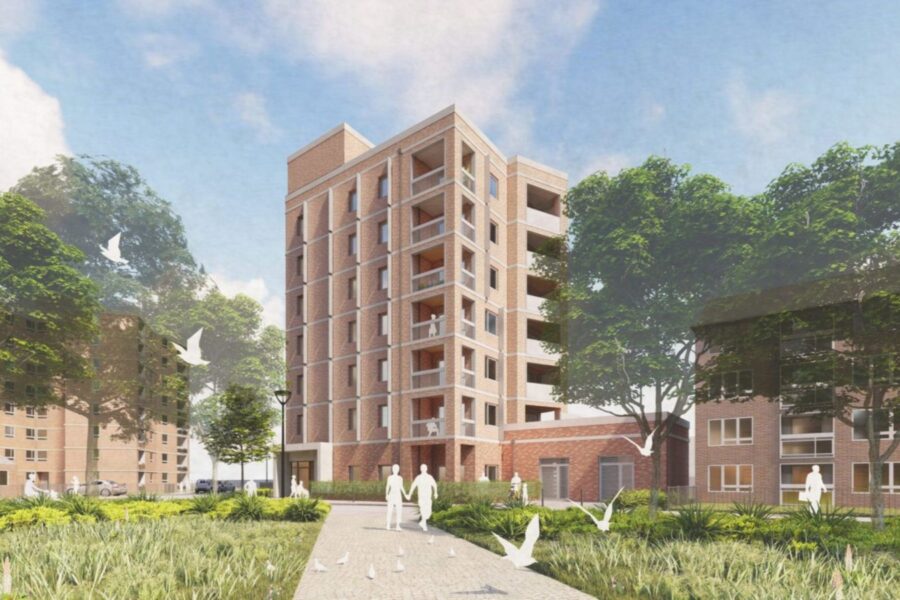
Hathaway Crescent Affordable Housing
72 affordable homes across 3 blocks designed to meet both net zero and Passivhaus standards.
Our Role: Passivhaus Consultants RIBA Stages 2-7 appointed by the Client and Contractor
Delta Q’s involvement in the Hathaway Crescent project encompassed a wide range of services to ensure the development met the highest standards of energy efficiency and comfort. Our team provided expert PHPP modelling and advice on key aspects such as building form, orientation, glazing, and the definition of the thermal envelope. We also worked on optimising U-values, construction methods, structure, thermal bridging, airtightness, air testing, and the design of heating, ventilation, and hot water systems. Additionally, we assisted in drafting the Employers’ Requirements for the project.
The buildings were designed with roof-mounted air source heat pumps, ensuring an energy-efficient solution for heating and hot water. Given the site’s proximity to railways, cooling by open windows was not feasible, so the design incorporates active cooling. Rejected heat from the cooling system during the summer months contributes to the energy required for hot water. Each dwelling is fitted with individual Mechanical Ventilation with Heat Recovery (MVHR) units, ensuring effective heat recovery and ventilation while maintaining optimal indoor air quality.
Sustainability Standard: Passivhaus Low Energy Building Standard & Net Zero
Client: London Borough of Newham
Value: £30 M
Location: Newham, London
Floor Area: 5541 m2
Contractor: Higgins Partnership
Architect: BPTW
Structural Engineer: CTP
MEP Designer: Synergy

