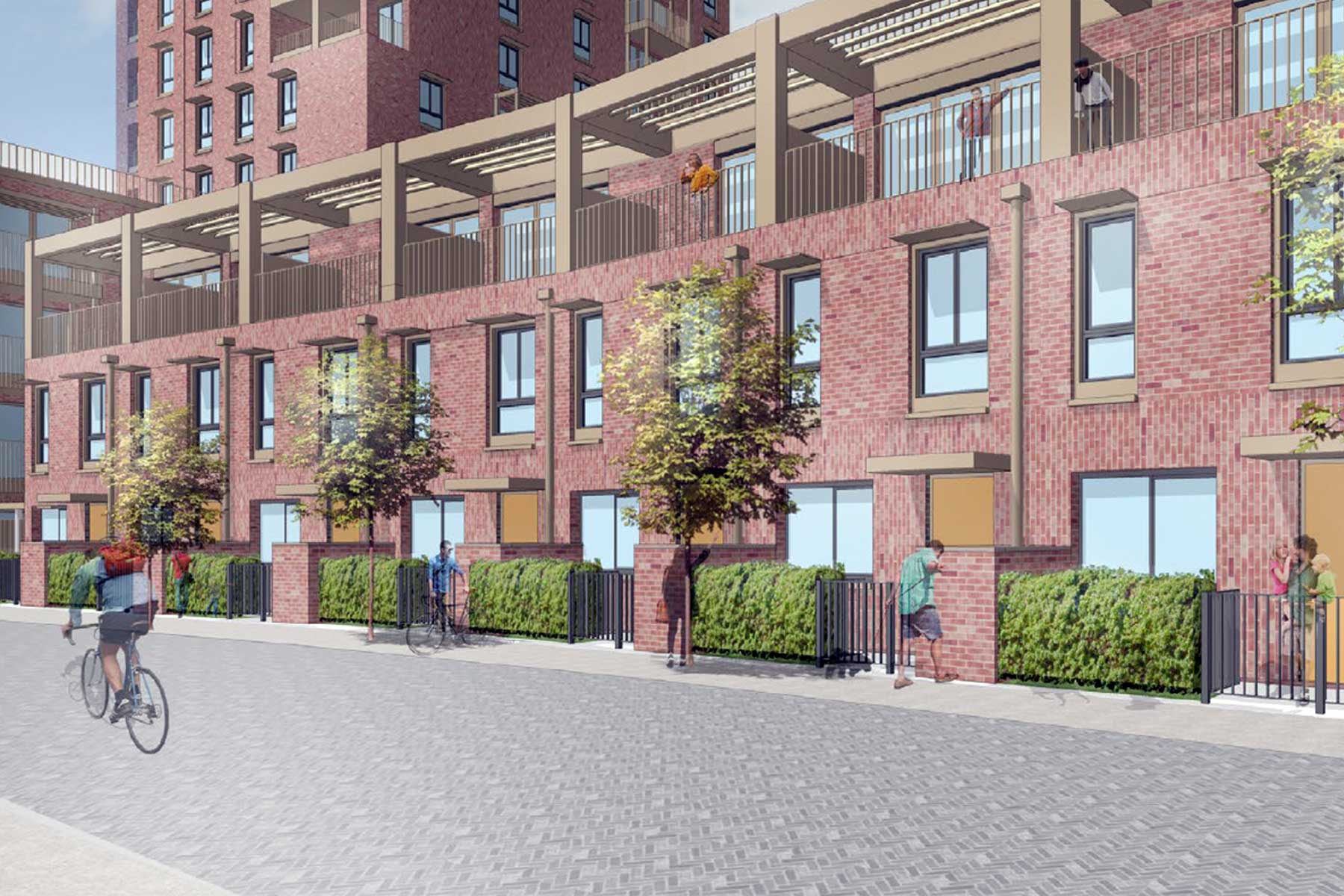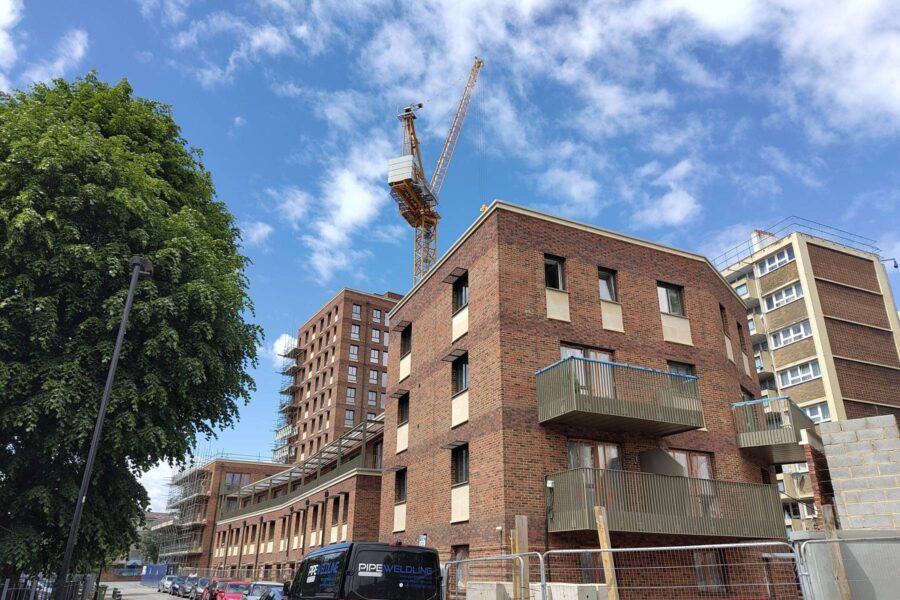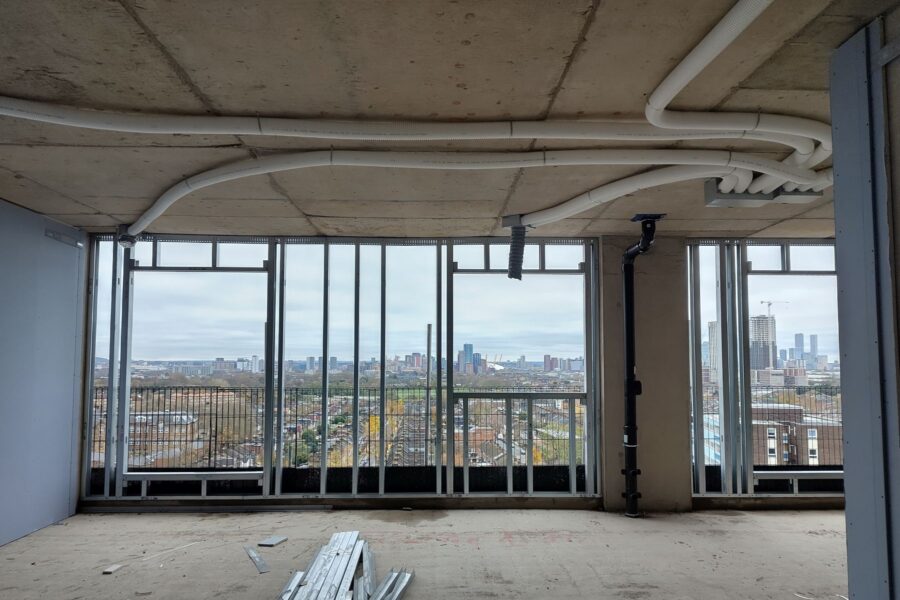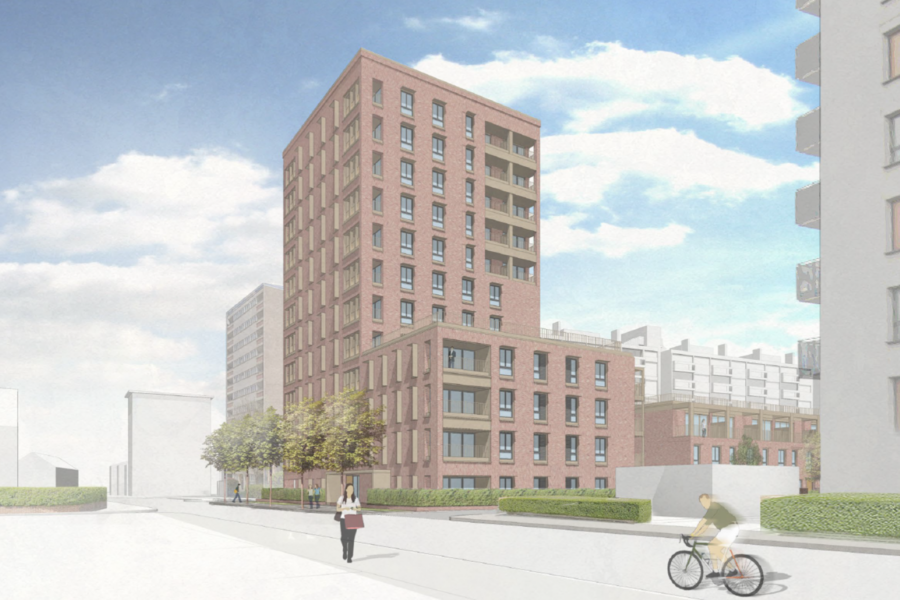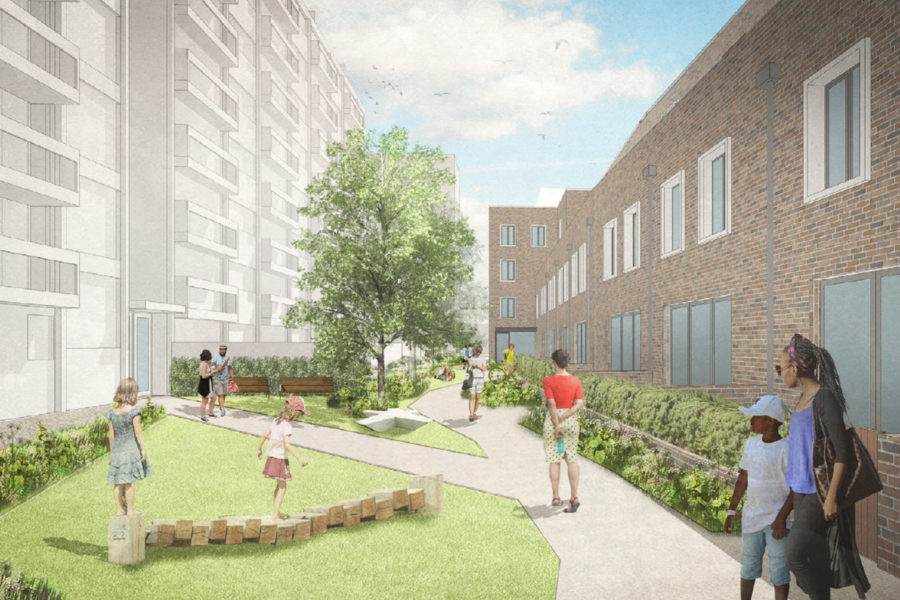
John Street Affordable Housing
70 affordable homes across 3 blocks developed to the Passivhaus standard. The scheme will provide high levels of thermal comfort and low energy bills for residents.
Our Role: Passivhaus Consultants RIBA Stages 3-7
John Street comprises of 3 blocks; an 11 storey apartment block; a terrace of town houses and a 4-storey apartment block. The larger building is concrete frame with light gauge steel (SFS) infill while the smaller buildings, which require full fill insulation cavities to meet Passivhaus, are concrete frame with masonry infill.
Delta Q have worked alongside the design team to help develop the architectural and MEP design to achieve Passivhaus. In addition, we are working with the Higgins site team and sub-contractors benchmarking installation of below ground insulation and supporting systems for evidence collection and recording.
Sustainability Standard: Passivhaus Classic
Client: London Borough of Newham
Value: £23M
Location: Newham, London
Floor Area: 6970 m2
Contractor: Higgins Partnership
Design team RIBA 3 – 7:
Architect: MEPK
Structural Engineer: Graphic Structures
MEP Designer: Synergy
