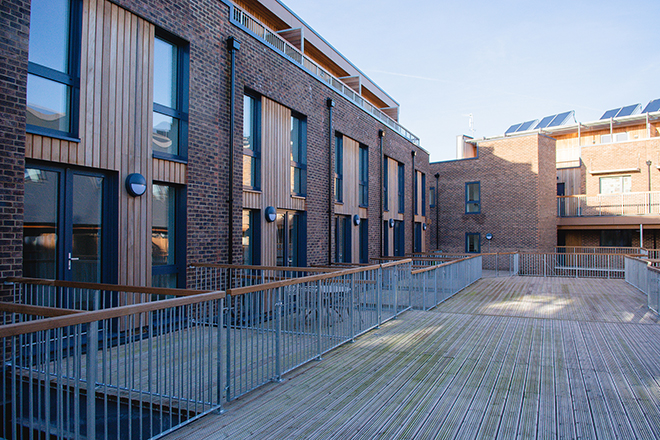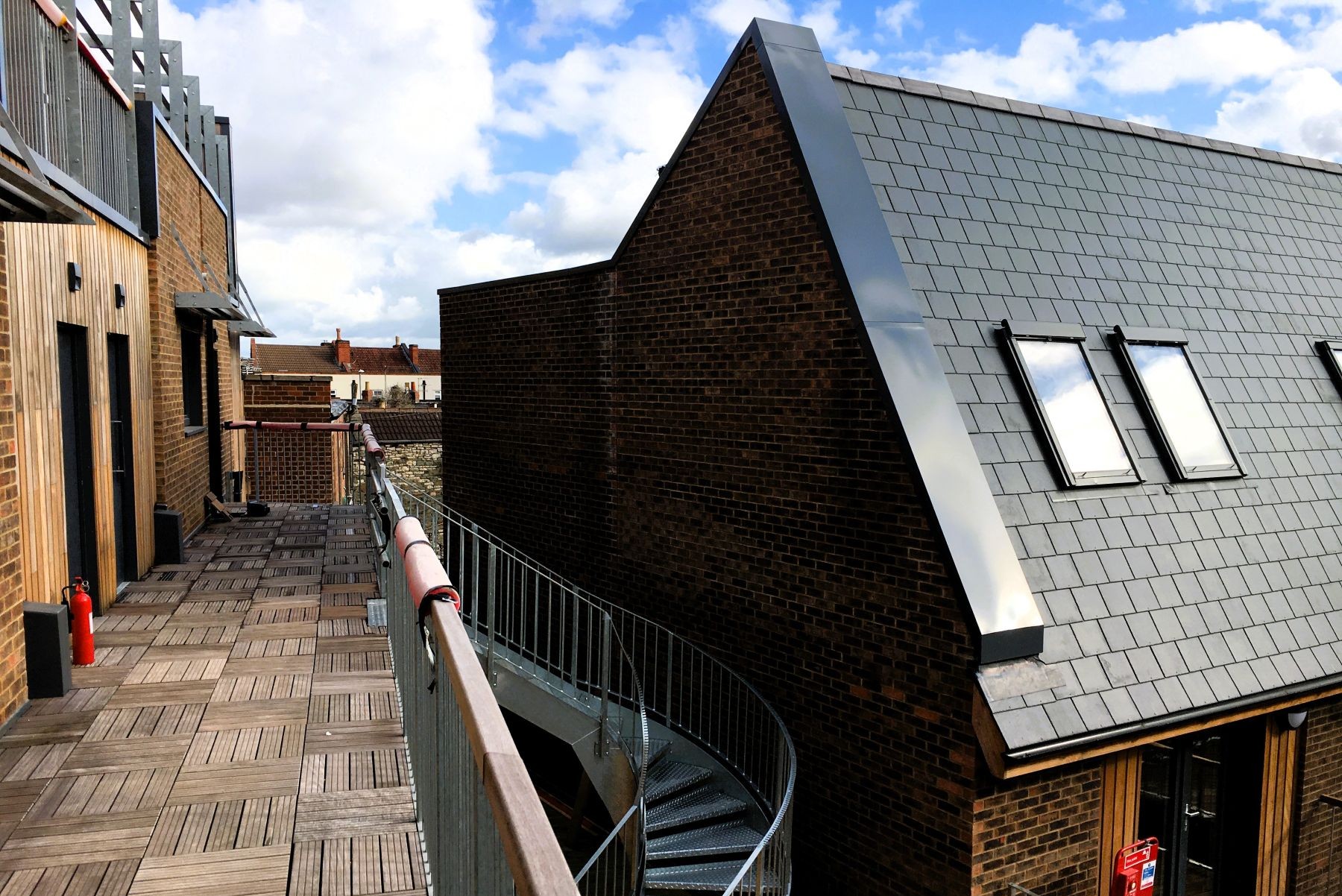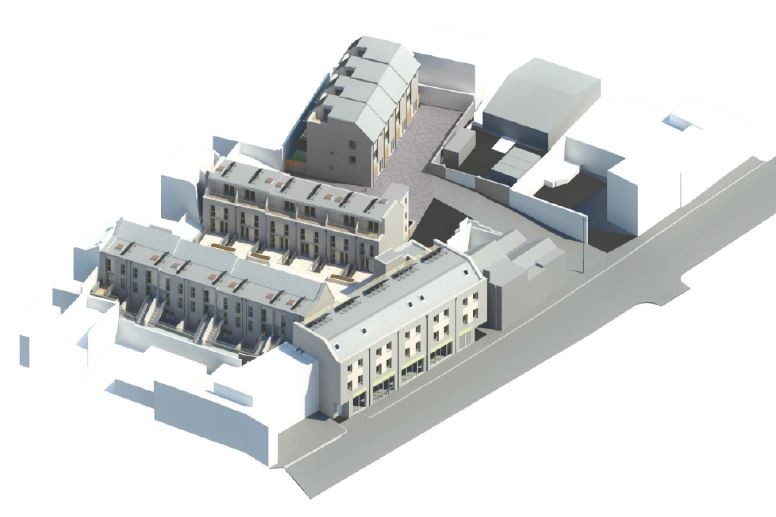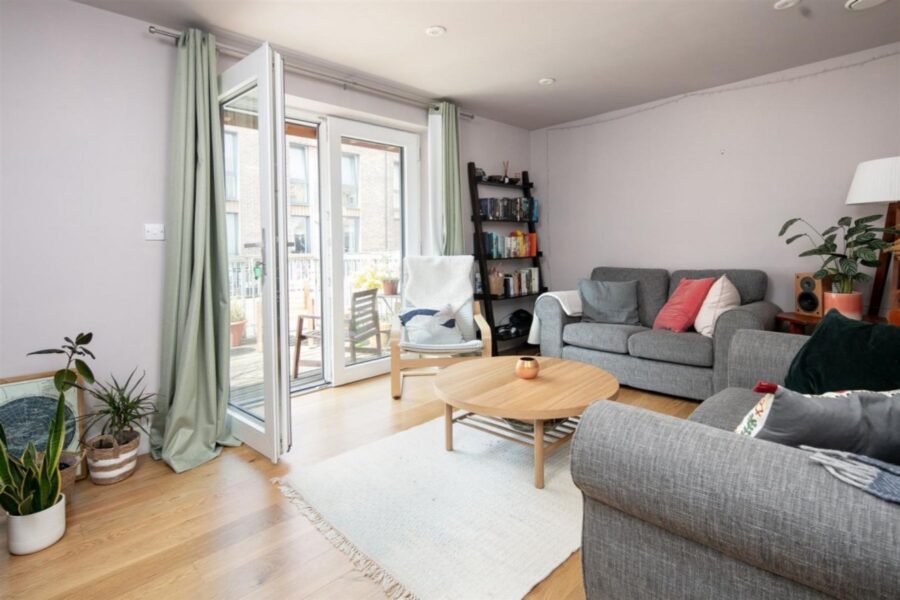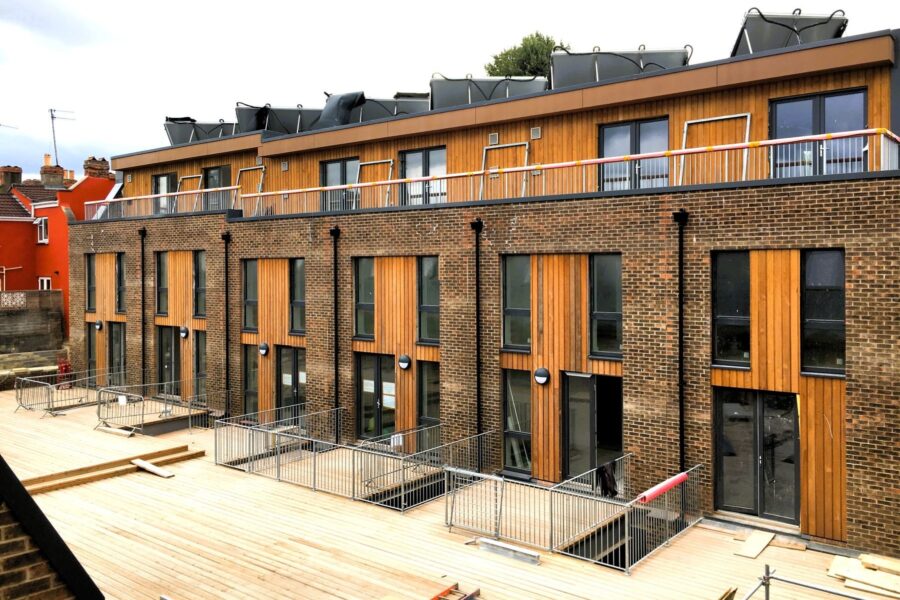
Picture House Court Housing
A low energy housing development consisting of 26 units in three terraces of town houses and a block of nine apartments above a retail/office unit
Our Role: Energy Consultants RIBA Stage 5 -7 appointed by the client
Picture House Court was designed as a Passivhaus private housing development, featuring high-performance timber-framed apartments built by experienced Passivhaus specialists, Cygnum, and masonry cavity wall houses. The buildings benefit from energy-efficient direct electric heating, complemented by solar thermal hot water and immersion heater back-up.
Delta Q served as Passivhaus Consultants, collaborating closely with the design team and contractor under a traditional contract. We developed PHPP models for each building, optimised designs, and provided ongoing site support through regular inspections and troubleshooting. The project encountered challenges with a new airtightness product, this experience provided valuable insights for future projects.
The development achieved significant milestones, with the apartment block certified to the Passivhaus Classic Standard. One block of houses earned the PHI Low Energy Building Standard certification, and another was certified to the AECB Building Standard. These buildings were among the first certified Passivhaus projects in Bristol, setting a new benchmark for sustainable living in the city
Sustainability Standard: Passivhaus Classic, PHI Low Energy Building, AECB Building Standard
Client: Urbis & Bridges Ventures
Value: £4.5M
Location: Bristol
Floor Area: 2194 m2
Contractor: Speller Metcalfe
Architect: Origin 3 Studio
Structural Engineer: Hydrock
MEP Designer: Hydrock
