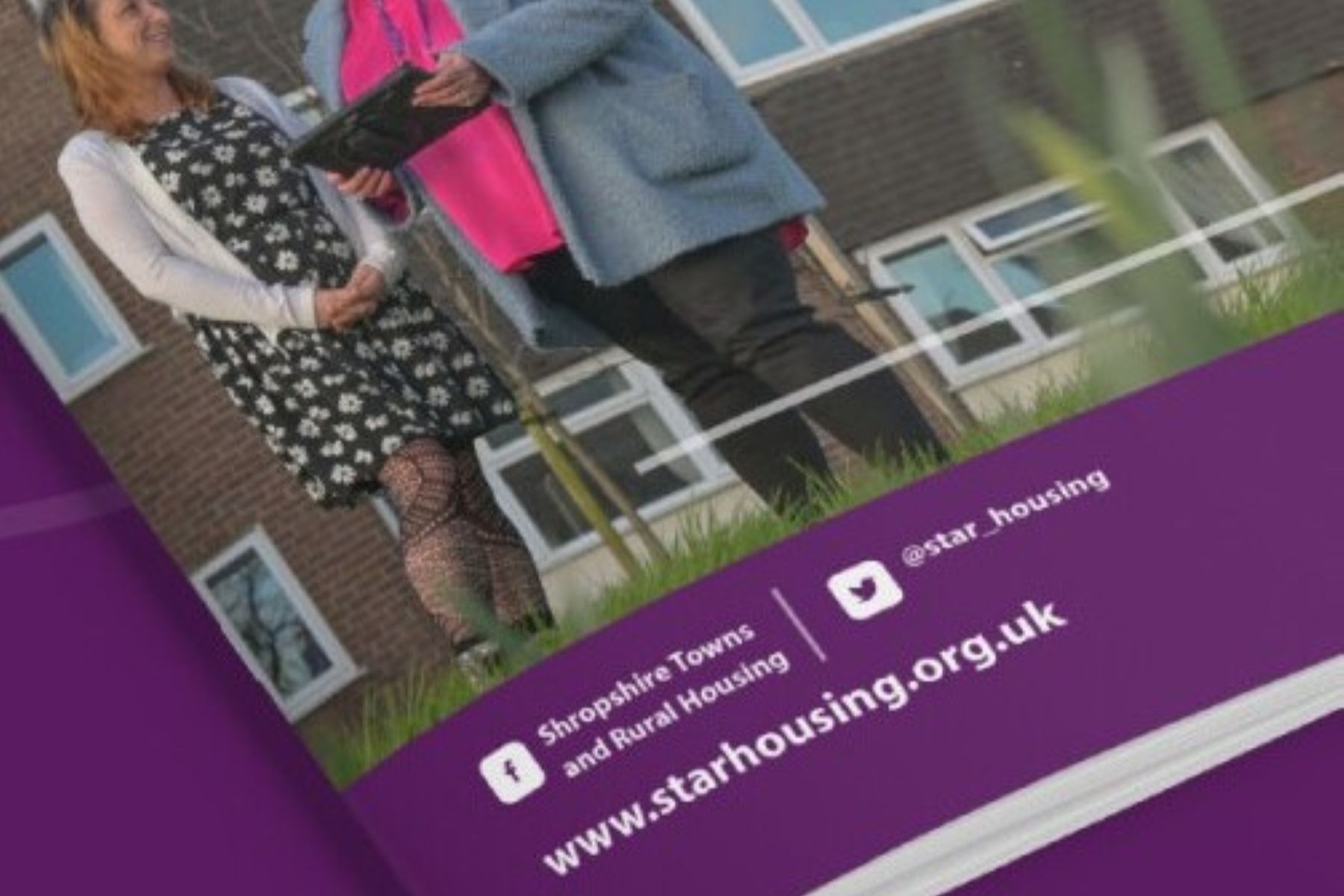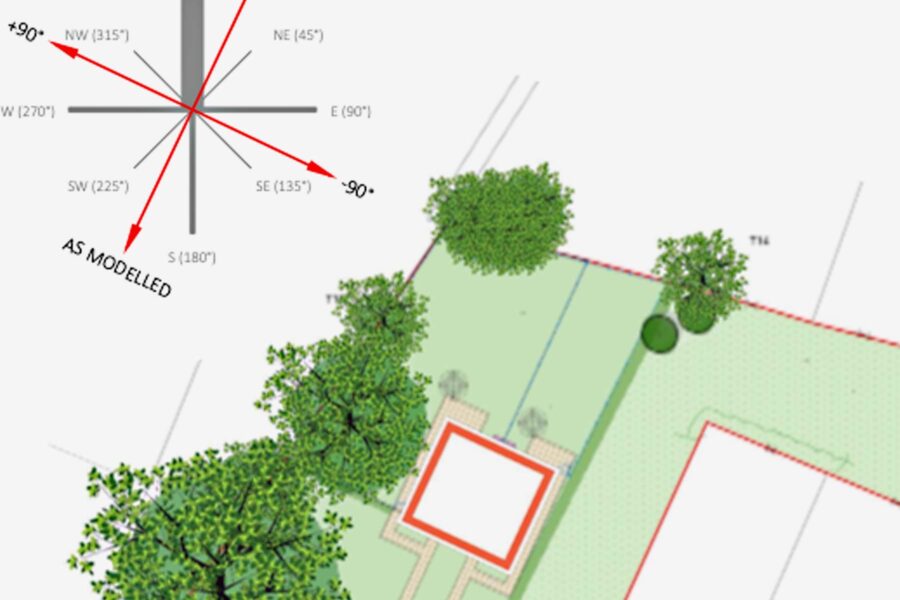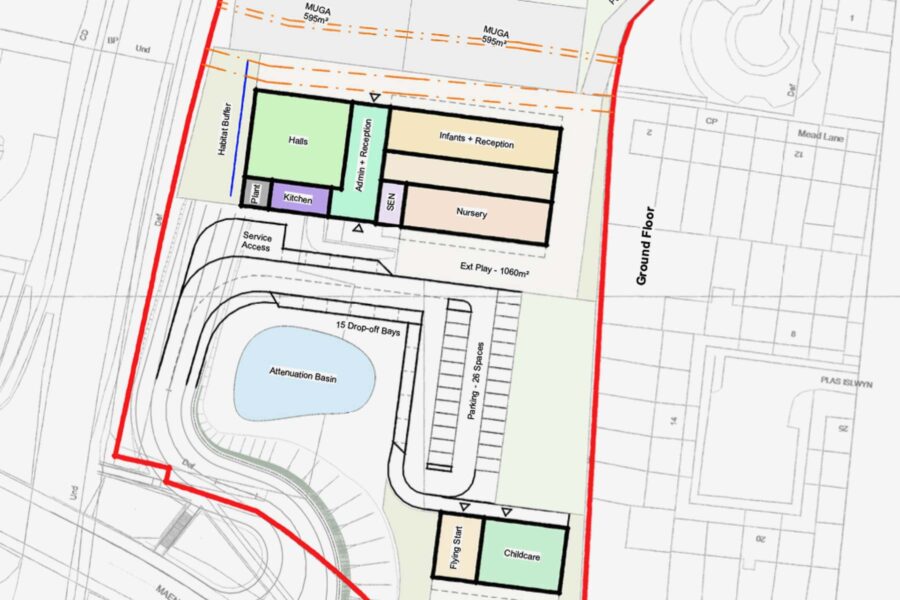
Star Housing Pilot Strategy
Development of a pilot Passivhaus housing design to be delivered nationally.
Our Role: Passivhaus Consultant RIBA Stages 2-4
This project focused on developing a pilot Passivhaus design for a pair of semi-detached houses, with the flexibility to be tendered and constructed across various sites throughout the county, regardless of orientation or elevation. While the design was initially applied to a specific building on one site, it was created to be adaptable for multiple locations.
Delta Q developed two versions of the design: one with a masonry frame and another with a timber frame. To ensure optimisation, we modelled all thermal bridges and incorporated them into the Passivhaus Planning Package (PHPP) as ψ-values. The design was then tested using the PHPP variants sheet, simulating five different locations and varying window types, resulting in a total of 160 different PHPP variants.
Delta Q provided expert advice on ventilation, heating, and domestic hot water design, reviewed the project specifications, and developed the Passivhaus-specific Employers’ Requirements for the tender pack.
Sustainability Standard: Passivhaus Classic
Client: Shropshire Towns and Rural Housing
Value: £300k
Location: Shropshire
Floor Area: 130 m2
Architect: DJD Architects


