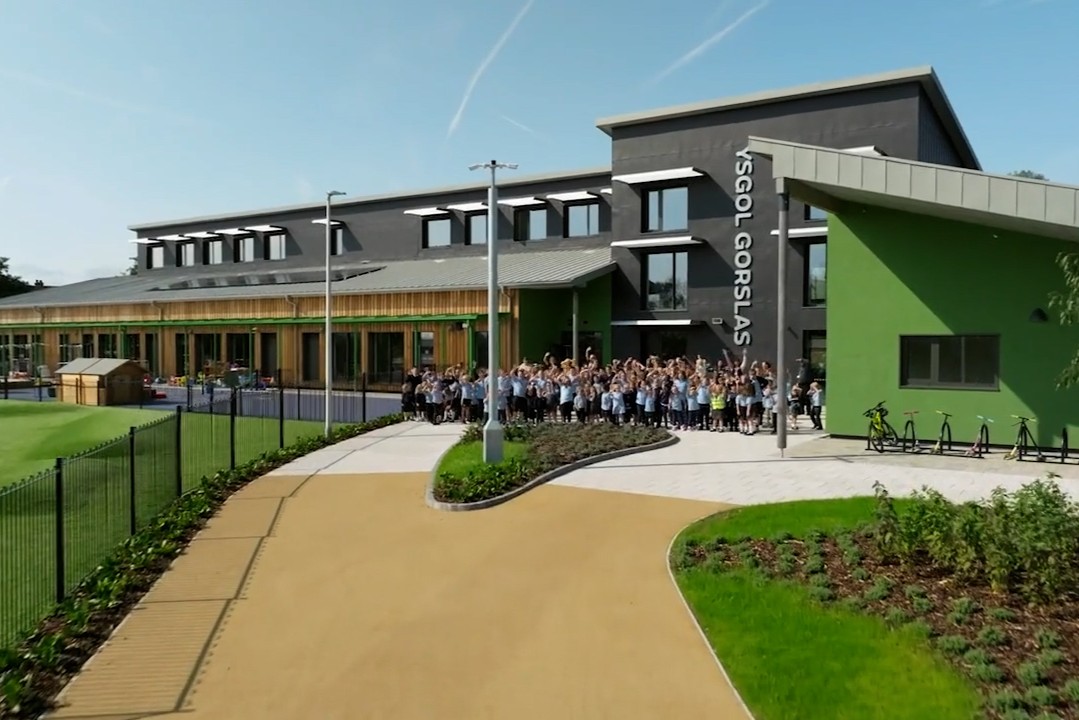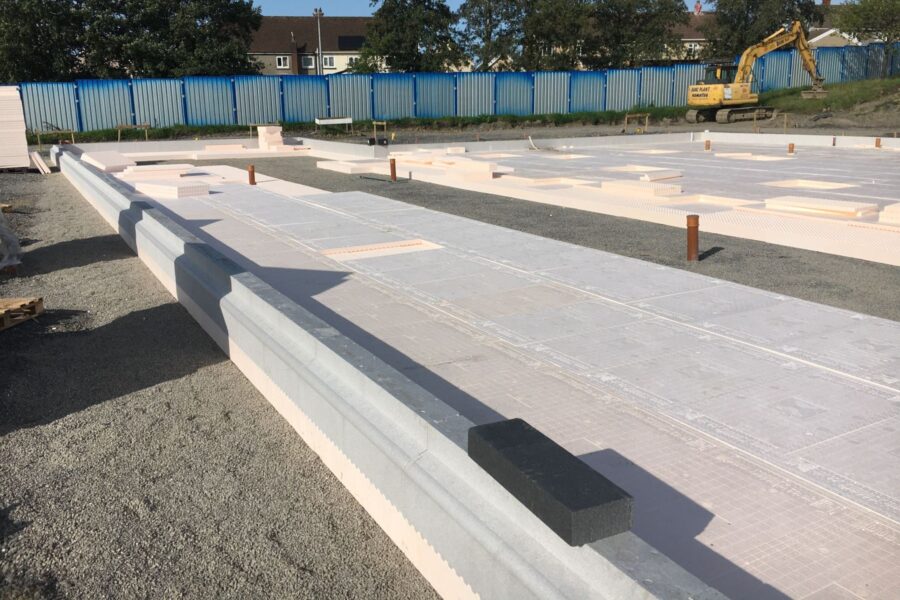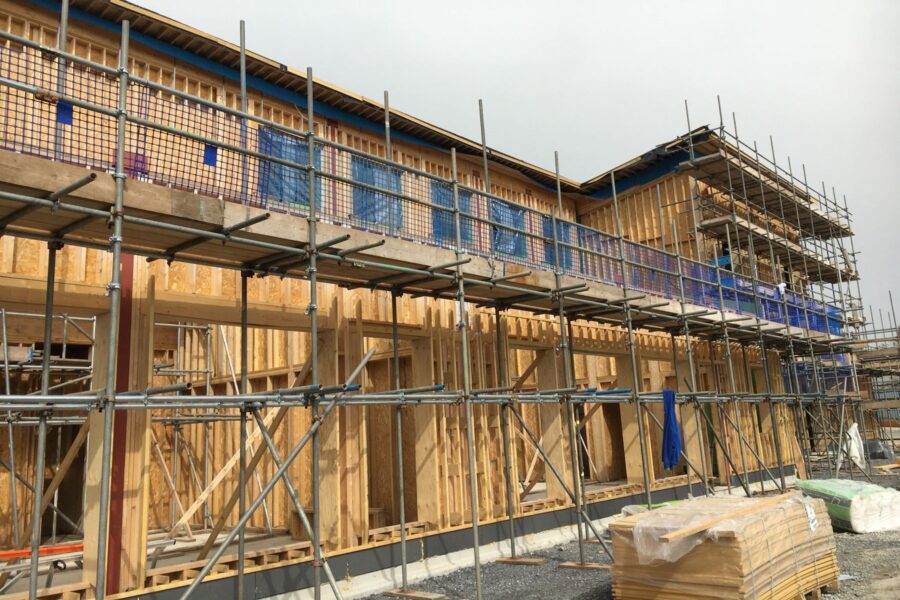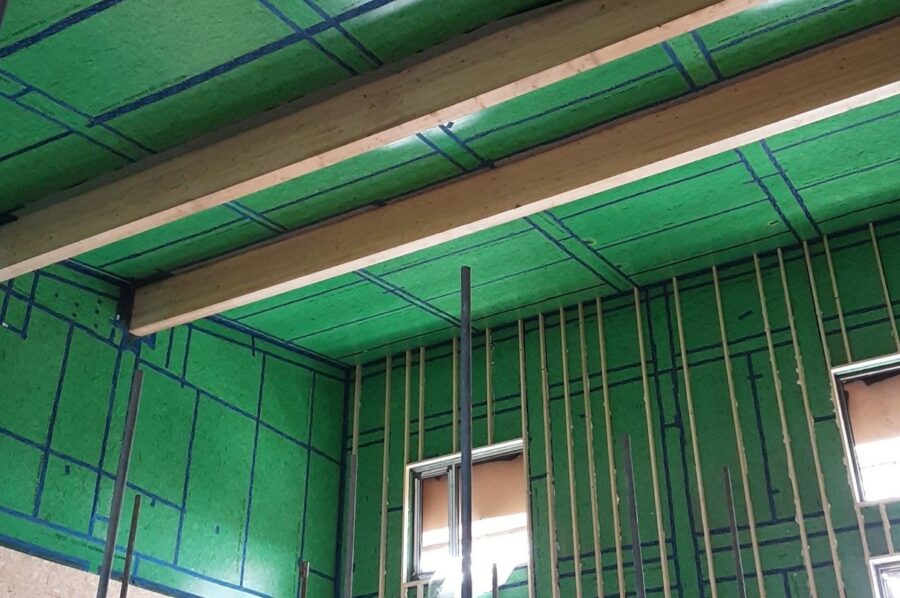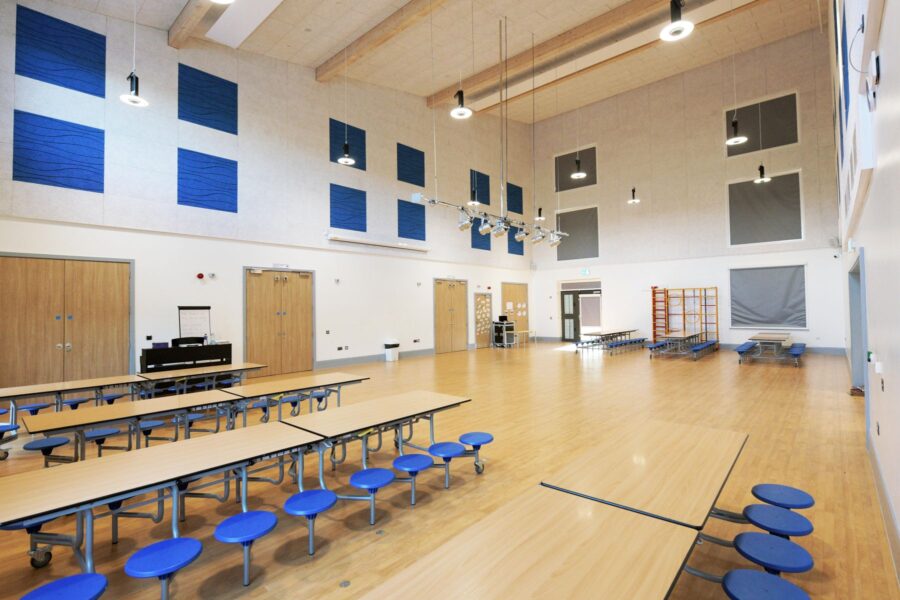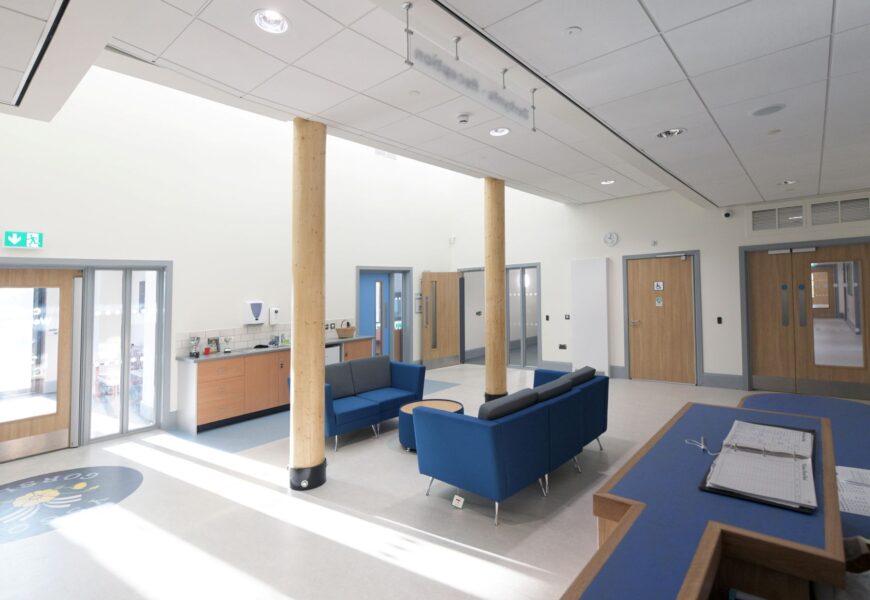
Gorslas Primary School
Gorslas Primary School is a new Certified Passivhaus Welsh-language school which achieved exceptional airtightness – four times below the Passivhaus limit.
Our Role: Passivhaus Consultant RIBA Stages 3-7 appointed by main contractor
The tendered design was developed by the client’s in-house architecture team following a design which had been successfully used on other Carmarthenshire schools. Delta Q had an influential role at the early stages with a team which was new to Passivhaus. Strategic advice included the approaches to ventilation, domestic hot water and summer comfort. The PHPP model fed into the timber frame design, window and door selection and we also provided practical advice on air tightness and heat distribution.
Construction began in 2020 during the COVID pandemic, when we developed a system of site inspection via video conferencing. Complex airtightness details were addressed by the design team and on-site, such that an airtightness of 0.15 air changes per hour was achieved. We put this result down to the effective working relationship between Delta Q and the contractors’ Passivhaus Champion, as well as diligence in the installation works from the contractor’s supply chain.
The building was certified to Passivhaus Classic Standard in 2022.
Sustainability Standard: Passivhaus Classic
Client: Carmarthenshire County Council
Value: £4M
Location: Carmarthenshire, Wales
Floor Area: 1357 m2
Contractor: Lloyd & Gravell
Design team RIBA 3 – 7:
Architect: Acanthus Holde
Structural Engineer: Roger Casey Associates
MEP Designer: Bullock Consulting
