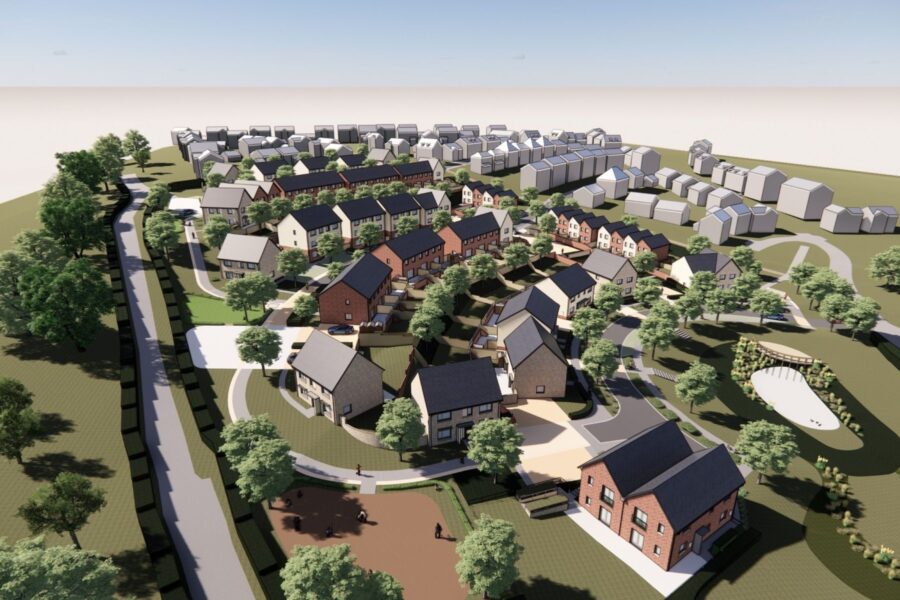
Post Hill Social & Affordable Housing
Low rise social and affordable housing development of 70 homes across 29 buildings.
Our Role: Passivhaus Consultant appointed by Client RIBA 2-3+
To achieve Passivhaus Certification, the project’s preliminary designs underwent significant revisions focused on optimising energy performance while addressing site constraints such as topography and the relationship with adjacent developments.
Our role involved assessing the requirements to meet Passivhaus standards across all buildings, ensuring consistent U-values, and developing preliminary construction methodologies for both timber frame and masonry. Given space limitations, most homes are equipped with Zehnder 180 MVHR units. While compact, these units represent the lower end of heat exchanger efficiency for Passivhaus, which placed additional pressure on the fabric design. As a result, special care was taken to ensure all buildings would meet the required performance criteria.
Managing multiple similar buildings within the Passivhaus Planning Package (PHPP) posed a challenge, so we leveraged the PHPP Variants tool to test and compare different designs. Collaborating with Saunders Boston Architects, we developed key construction details and conducted thermal bridge analysis using Psi-therm to calculate ψ-values for critical building junctions.
Delta Q also contributed to the development of Passivhaus-specific Employer’s Requirements for the tender process.
Sustainability Standard: Passivhaus Classic
Client: Mid-Devon District Council
Value: £15 M
Location: Devon
Floor Area: 5516 m2
Architect: Saunders Boston
MEP Designer: Hydrock

