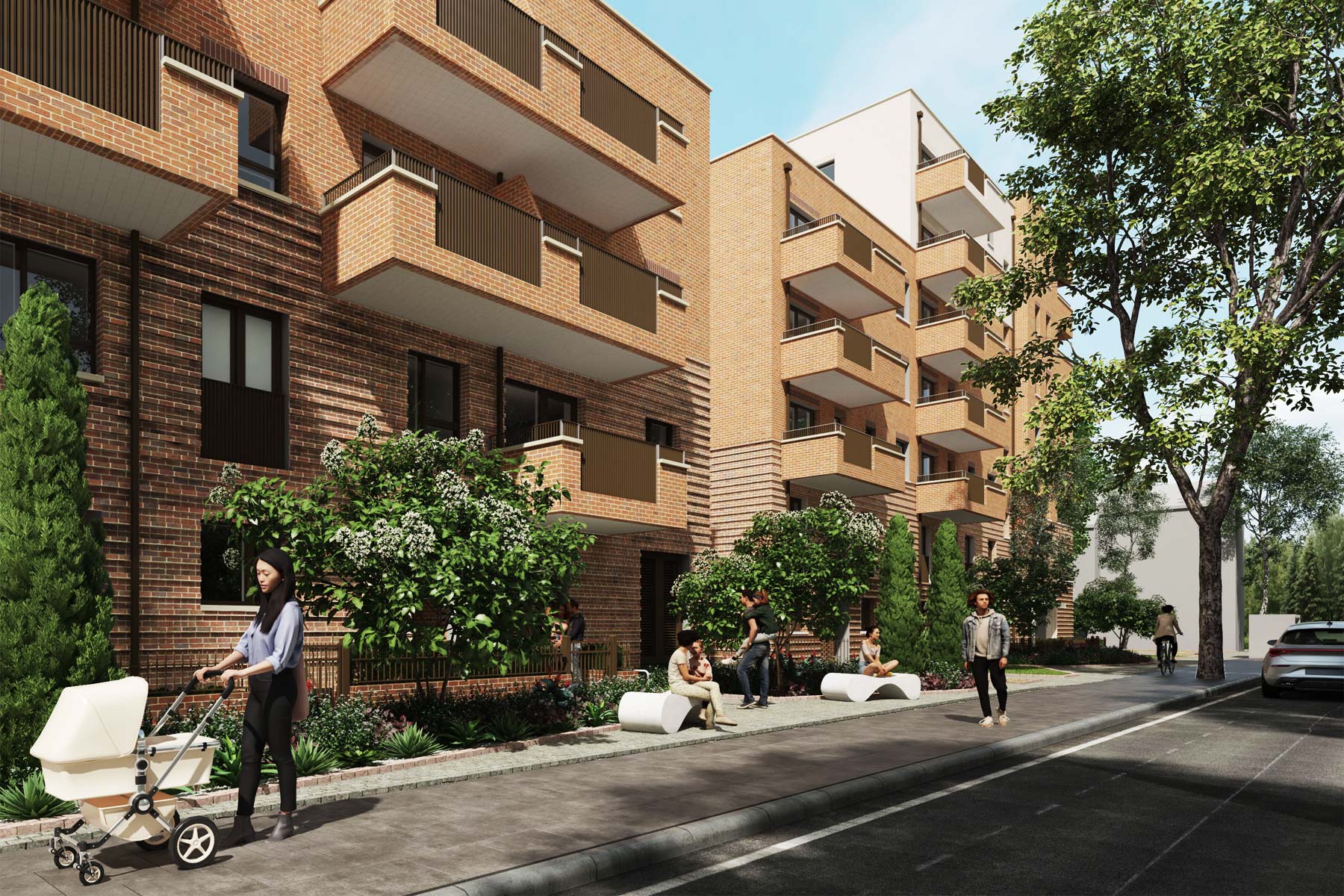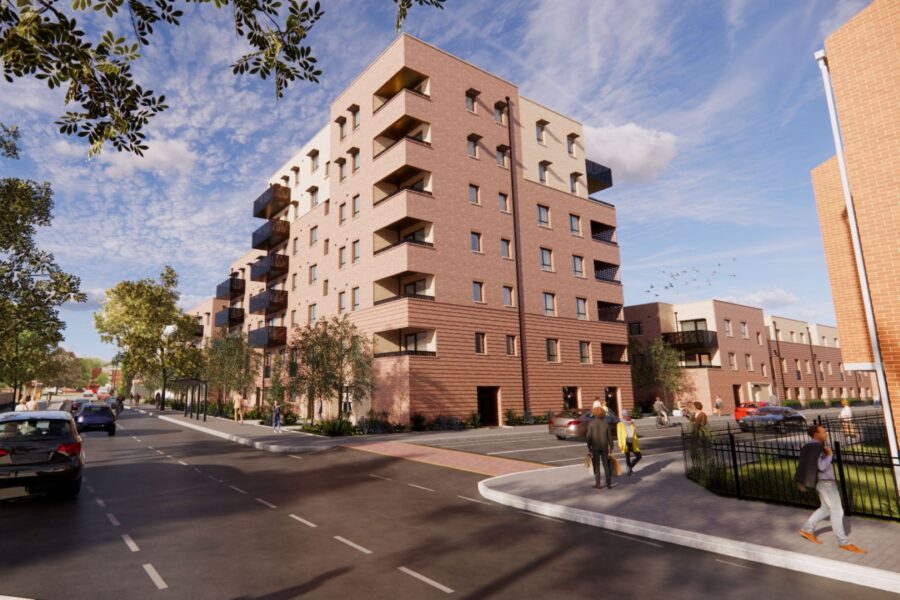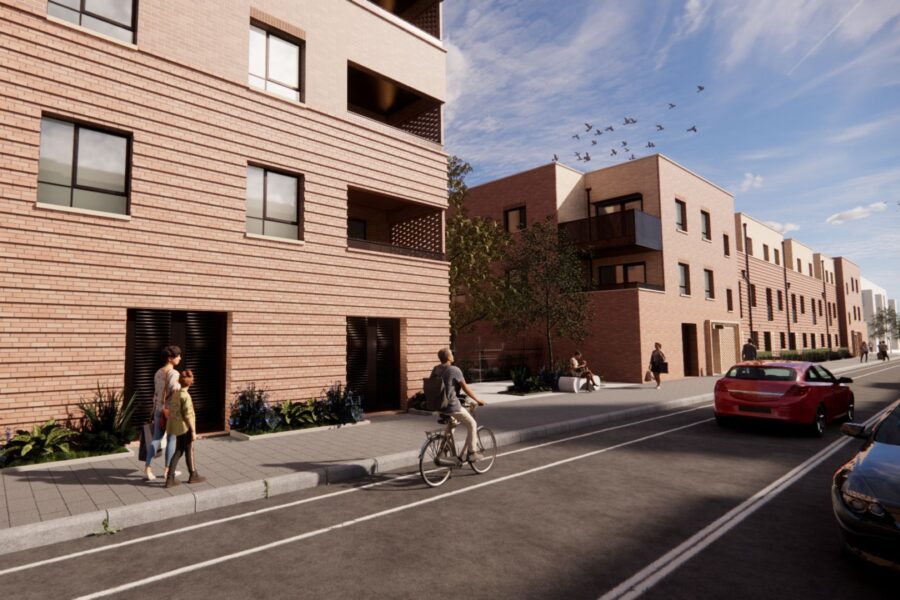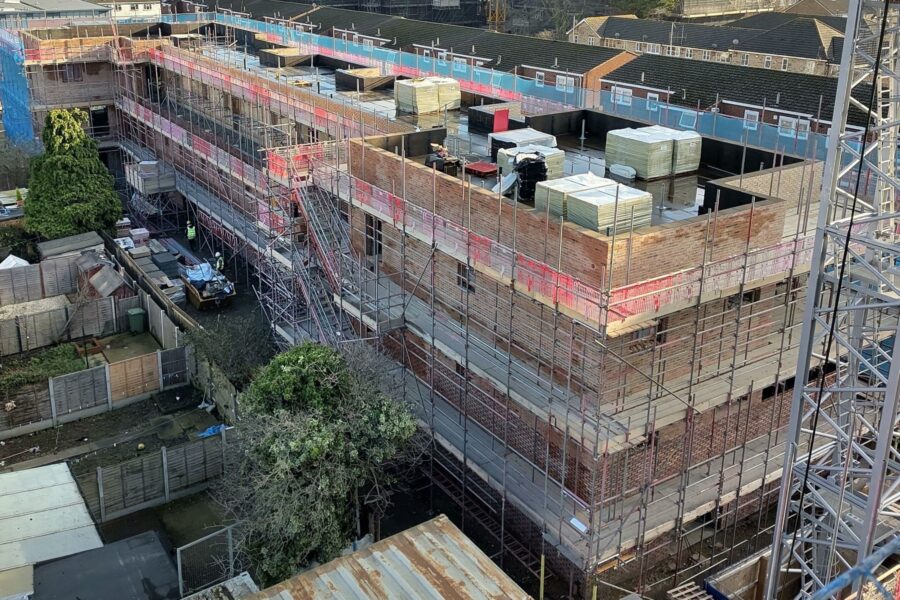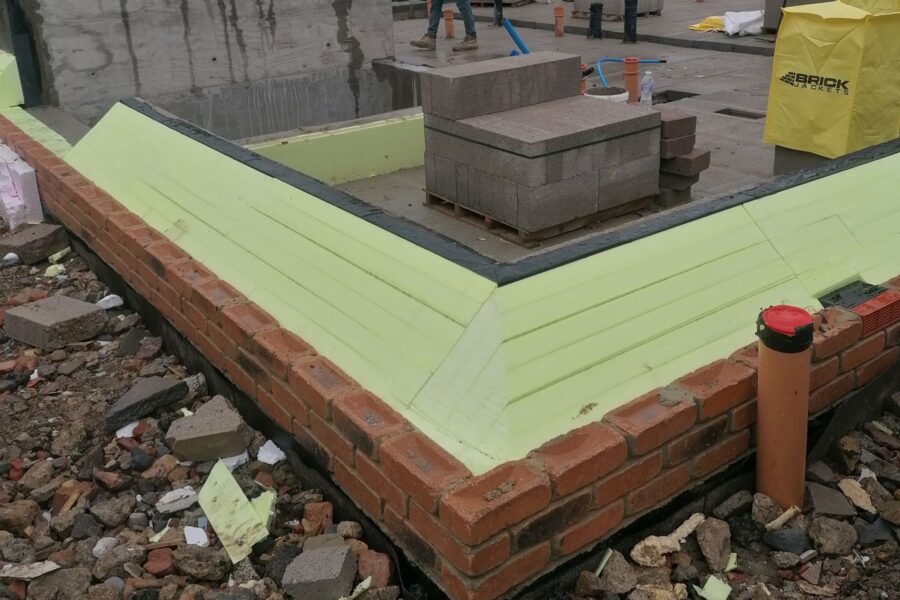
Vandome Close Affordable Housing
55 affordable homes across 3 blocks on one of the ‘kickstart’ sites of the Custom House regeneration plan
Our Role: Passivhaus Consultants RIBA Stages 2-7
Delta Q’s role in the Vandome Close includes detailed PHPP modelling and providing expert guidance on key elements such as building design, orientation, glazing, and the thermal envelope. We have also focused on optimising U-values, construction techniques, thermal bridging, airtightness, air testing, and the design of heating, ventilation, and hot water systems.
The two smaller blocks are constructed with structural masonry, while the largest of the three blocks features a concrete frame. The buildings are equipped with centralised, roof-mounted air source heat pumps on the largest block, which supply heating and hot water to all three blocks, providing an energy-efficient solution. Each unit is fitted with its own Mechanical Ventilation with Heat Recovery (MVHR) system, ensuring efficient heat recovery and ventilation while maintaining excellent indoor air quality.
Delta Q is providing continuous support throughout the construction phase, focusing on craftsmanship and evidence collection for Passivhaus certification, ensuring that the project meets its sustainability goals and delivers a high-performance, energy-efficient building.
Sustainability Standard: Passivhaus Classic
Client: London Borough of Newham
Value: £17.3 M
Location: Newham, London
Floor Area: 5190 m2
Contractor: Bugler Developments
Architect: Saunders Architects
Structural Engineer: M Pegrams A & Associates
MEP Designer: Synergy
