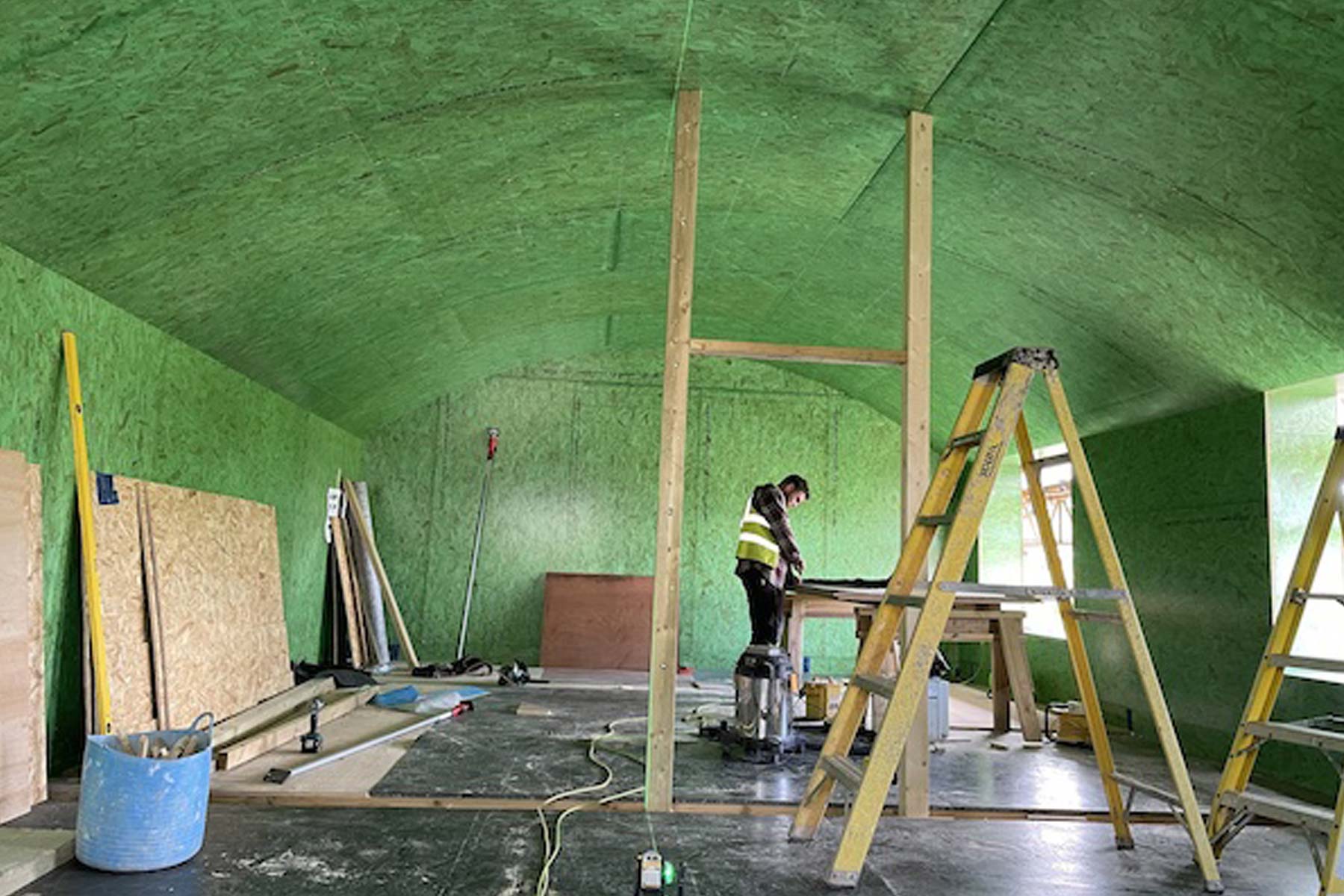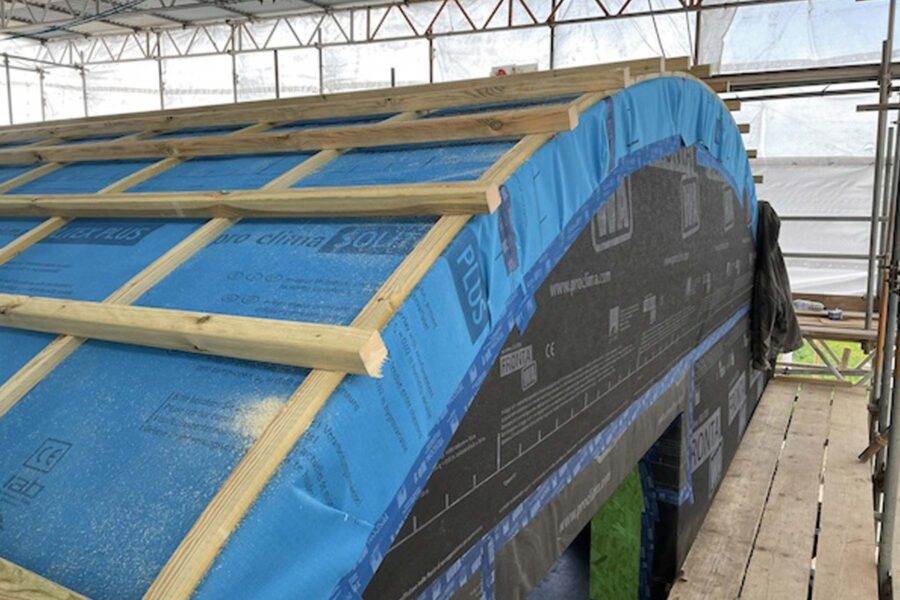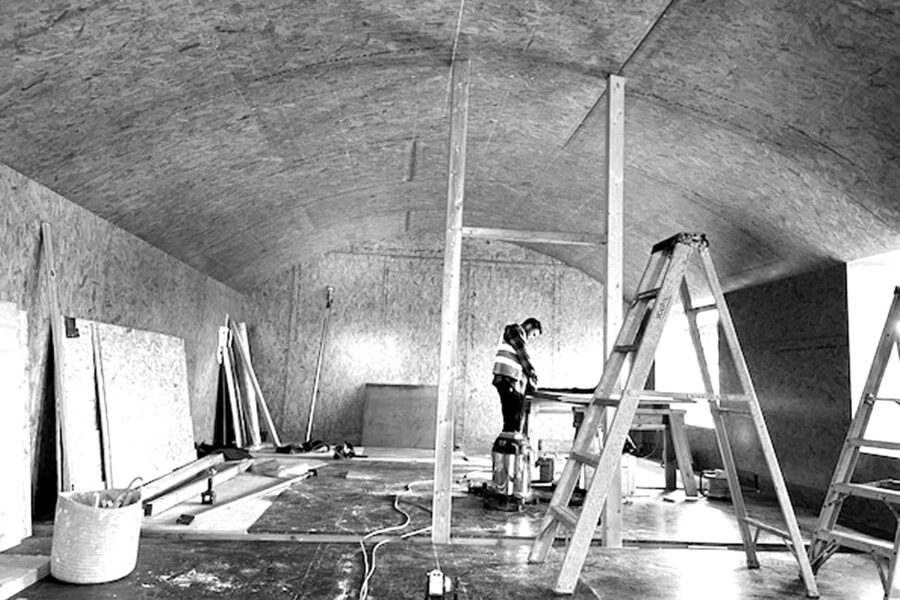Marshfield Barns – EnerPHit
Client: Private individual
Value: £425,000
Location: Wiltshire
Date: 2020-2022
Treated floor area: 118 m2
Certification: EnerPHit

Project details:
The project involves the conversion of three barns within a listed building curtilage. Two of the barns are being converted into a single house adopting the EnerPHit Standard, whilst the third barn will be used as a workspace and store.
The building for is dictated by the original barns which results in a high form factor, but much of the envelope will be construced in new timber frame, with some key elements of the barn structure and walls maintained due to the listed building designation.
We worked with the design team to develop timber frame and building services designs suitable to meet EnerPHit and have demonstrated this and fed into the design using DesignPH and PHPP. We have been supporting the construction team on airtightness, insulation and evidence gathering. The building achieved an airtightness of 0.36 m/hr @ 50 pa (0.35 air changes per hour). This is an outstanding result for a complex building of this nature and first attempt by CRD Bath.
The building is all electric with a Mitsubishi Ecodan heat pump.
Project team:
Contractor: CRD Bath
Architect: Arbor Architects
Structural Engineer: Build Collective
Building Services: Hydrock
Supply Chain:
Windows: Green Building Store
Ventilation: Zehnder
Heat Pump: Mitsubishi Ecodan PUHZ-W50VHA2

