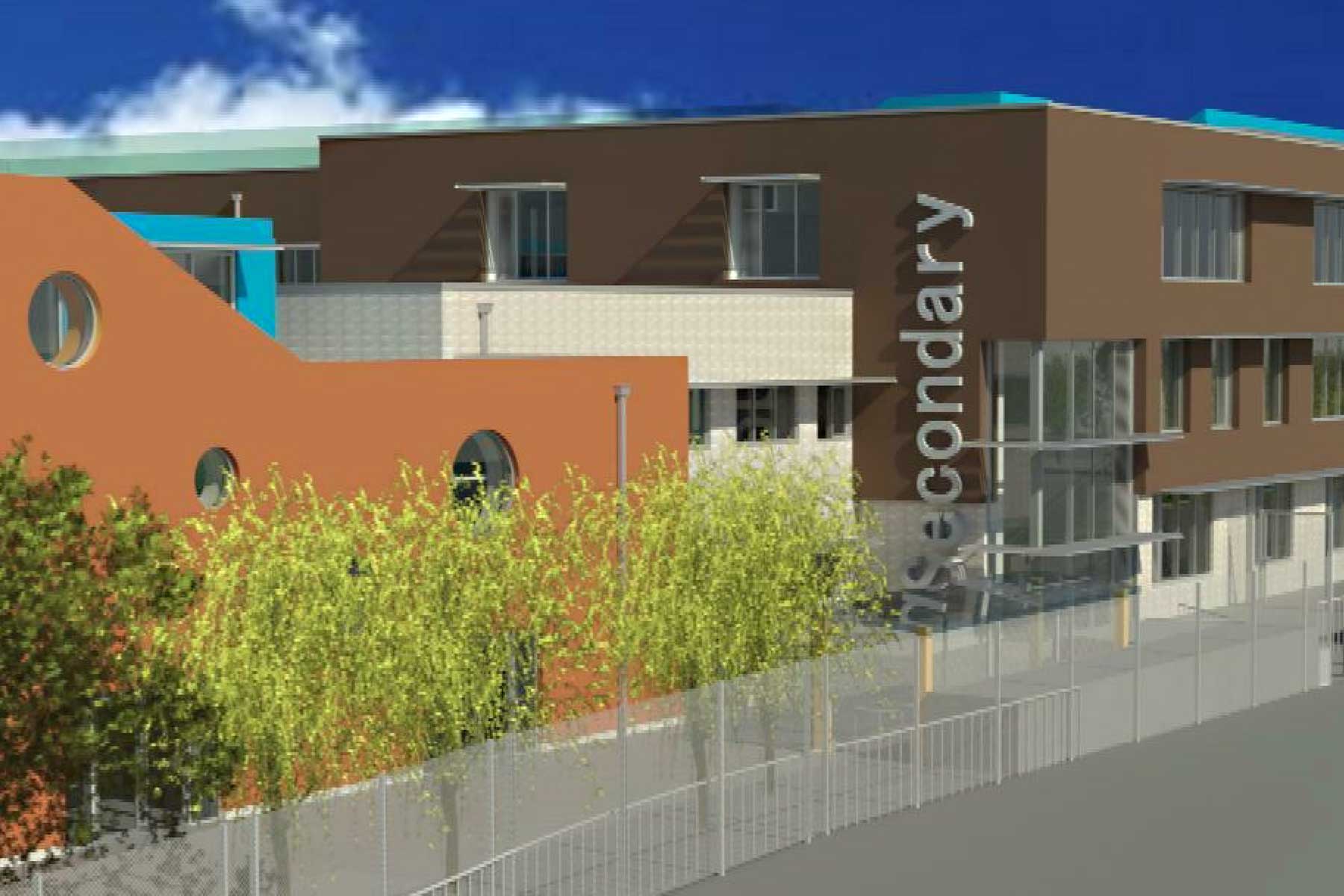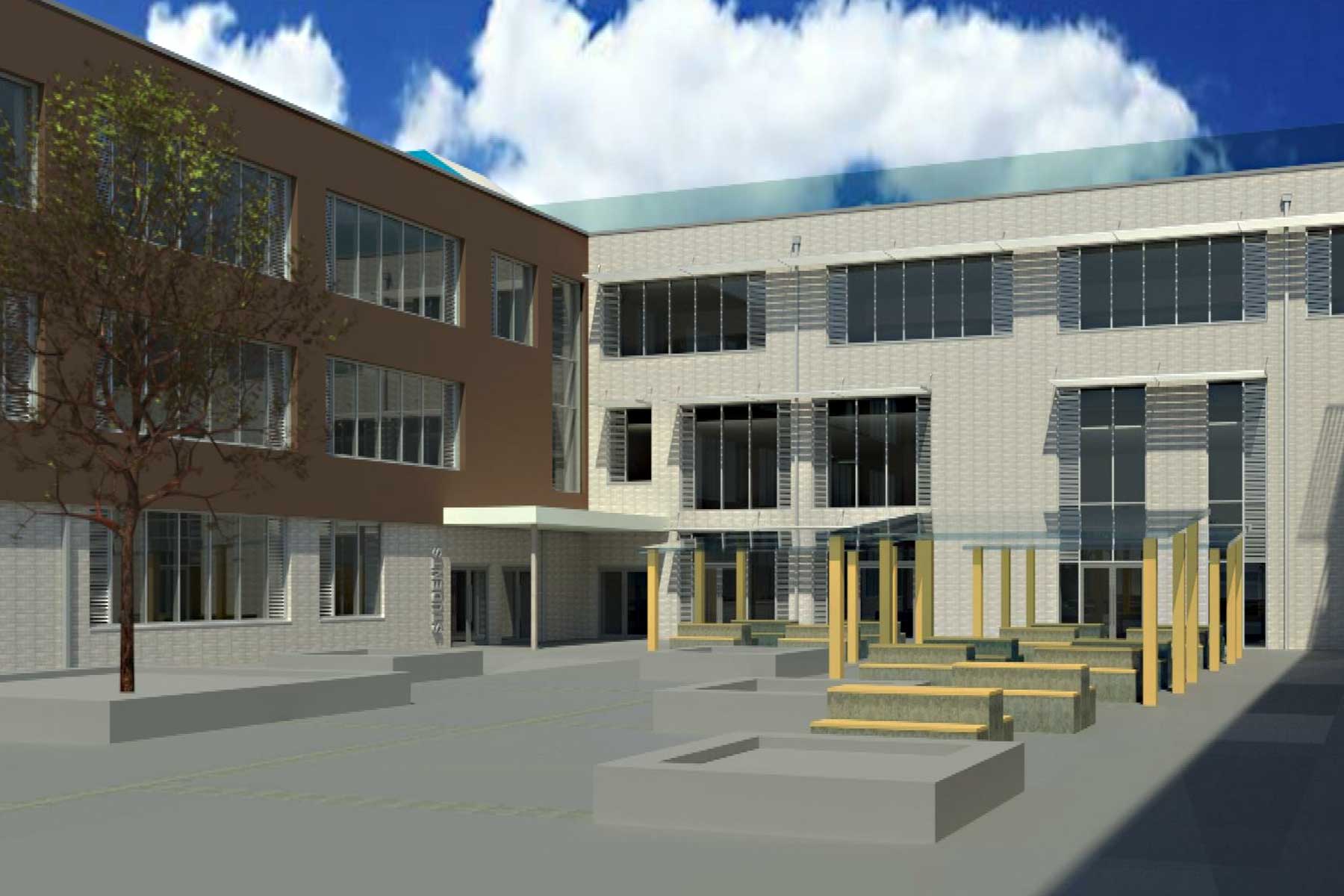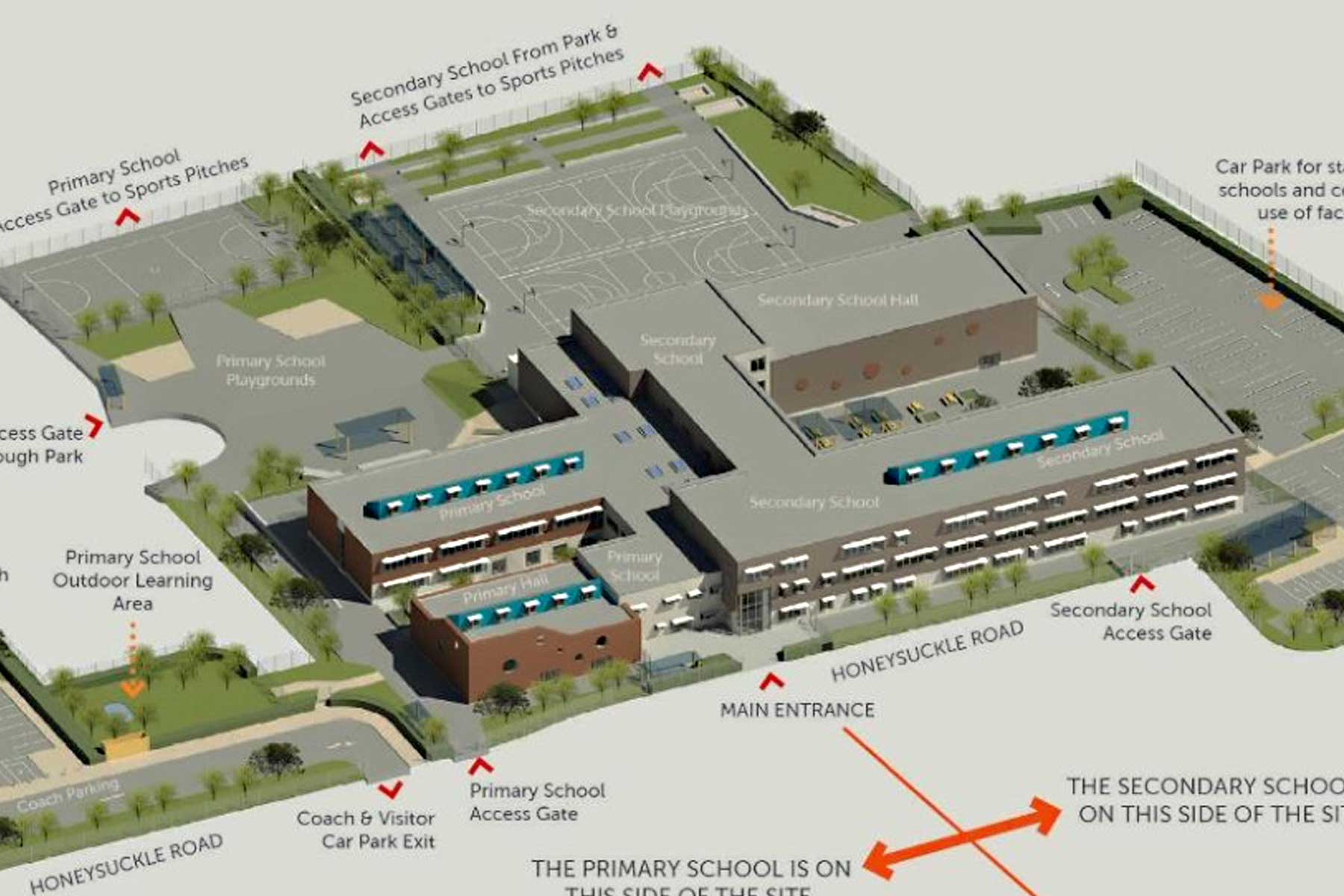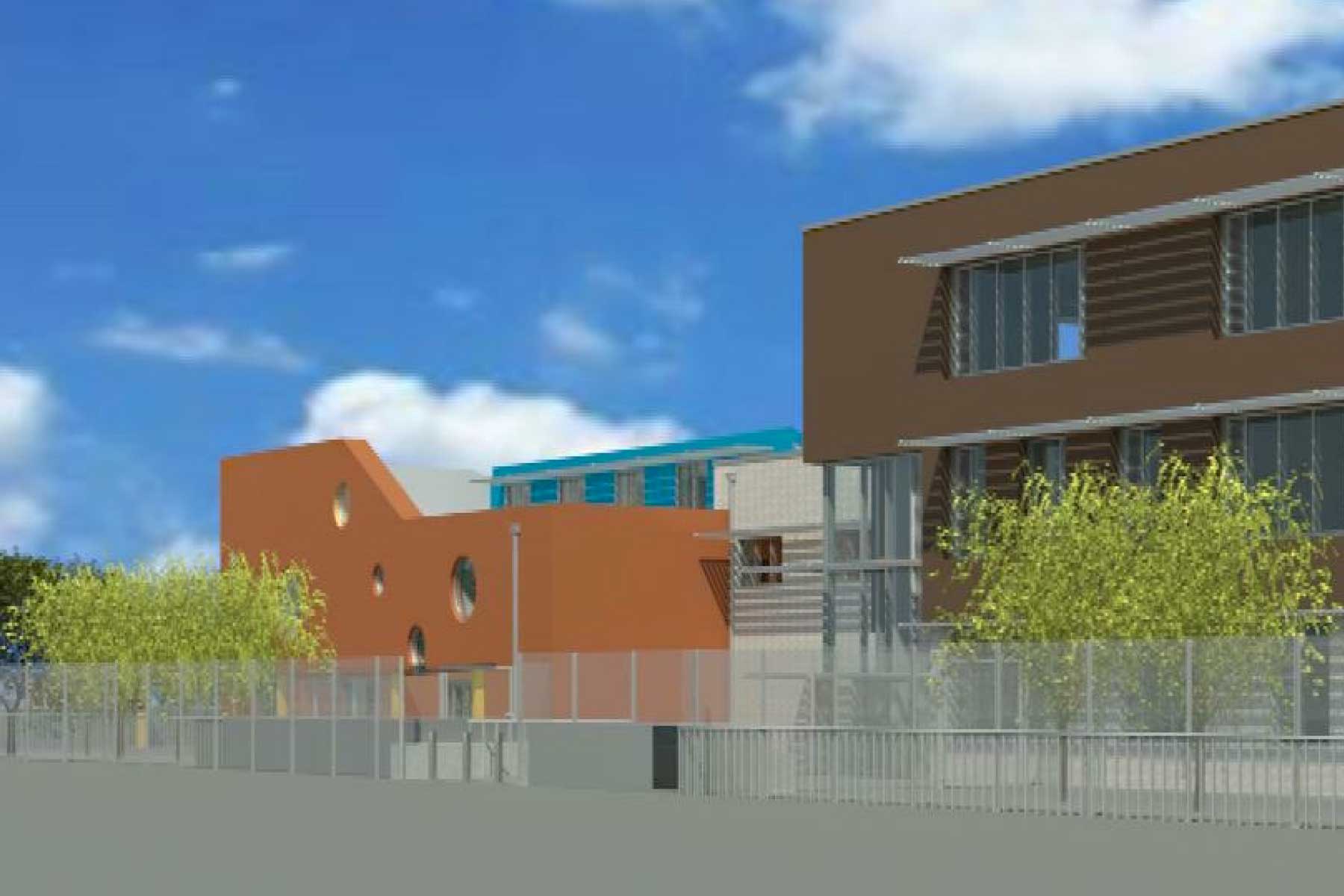Lyde Green Through School
Client: South Gloucestershire Council, Wilmott Dixon & BAM
Value: £30,000,000
Location: South Gloucestershire/Bristol
Date: 2020-2022
Treated floor area: 7500 m2
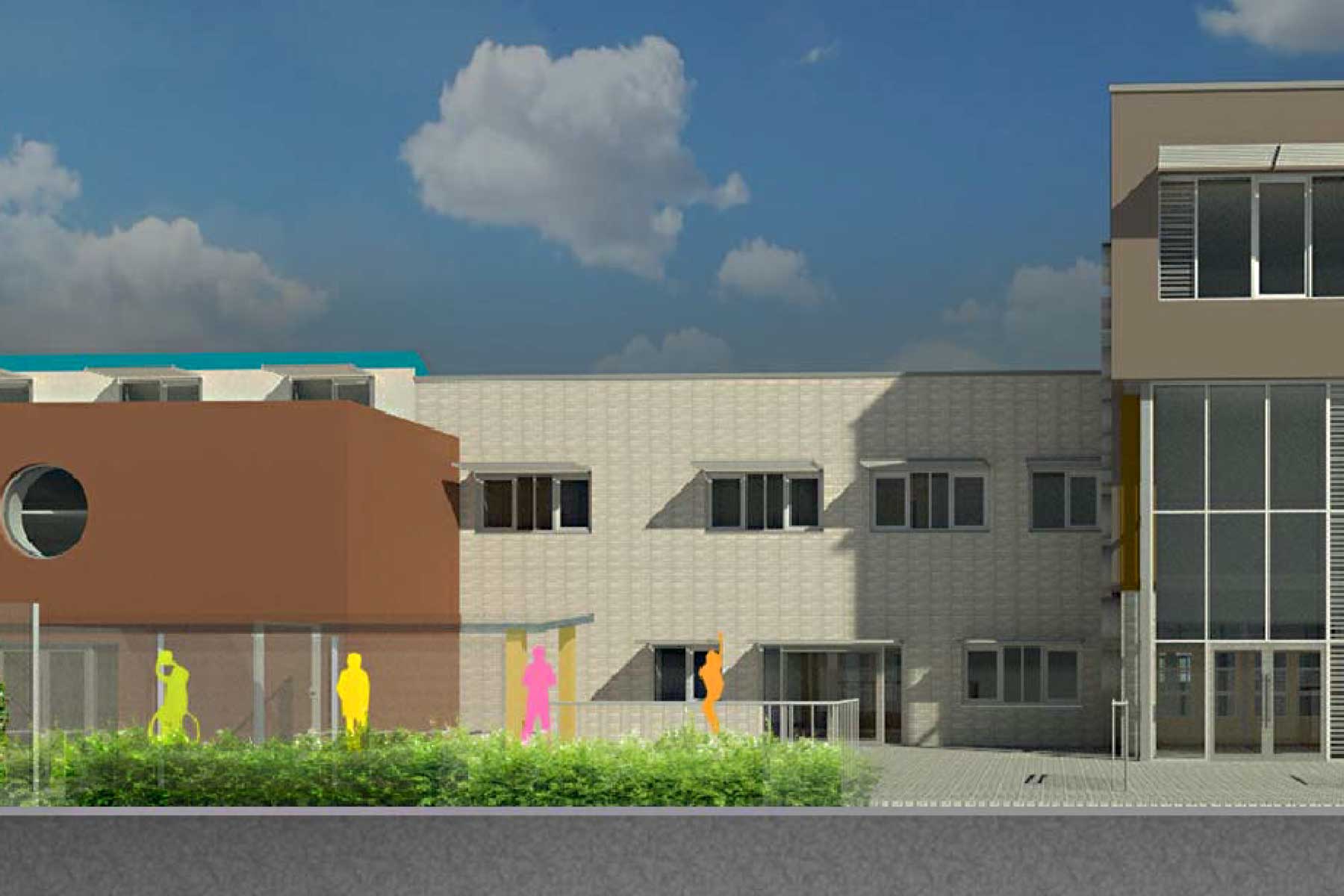
Our role:
Passivhaus Consultants RIBA Stages 2-7 appointed by client and then main contractor
Project details:
Originally working for the client (South Gloucestershire Council) and then appointed by the main contractor (first Wilmott Dixon and then BAM) on this ~£30M scheme. We worked with the design team from Stage 2 to develop the designs for this combined primary and secondary school (through school) to be constructed in CLT with external insulation supported between timber i-beams.
Involvement has included PHPP modelling and advice on building form, orientation, glazing, U values, construction, structure, thermal bridging, airtightness, over-heating, heating, ventilation and hot water system designs.
The building is close to the M4 motorway so the over-heating analysis has been complex with limited opening hours allowable for some windows. We have been working closely with the Department for Education to ensure the project meetings their specifications.
The design incorporates centralized cascade heat recovery ventilation, distributed electric domestic hot water and heat pumps for heating and kitchen hot water.
There was a change of contractor part way through Stage 4 and the project is about in Stage 4 (summer 2022) with BAM acting as lead contractor.
Project team:
Contractor: BAM
Architect: Alec French Architects
Structural Engineer: Hydrock
Building Services: Hydrock
Passivhaus Certifier: Warm: Low Energy Building Practice
Supply Chain:
CLT frame: Eurban
