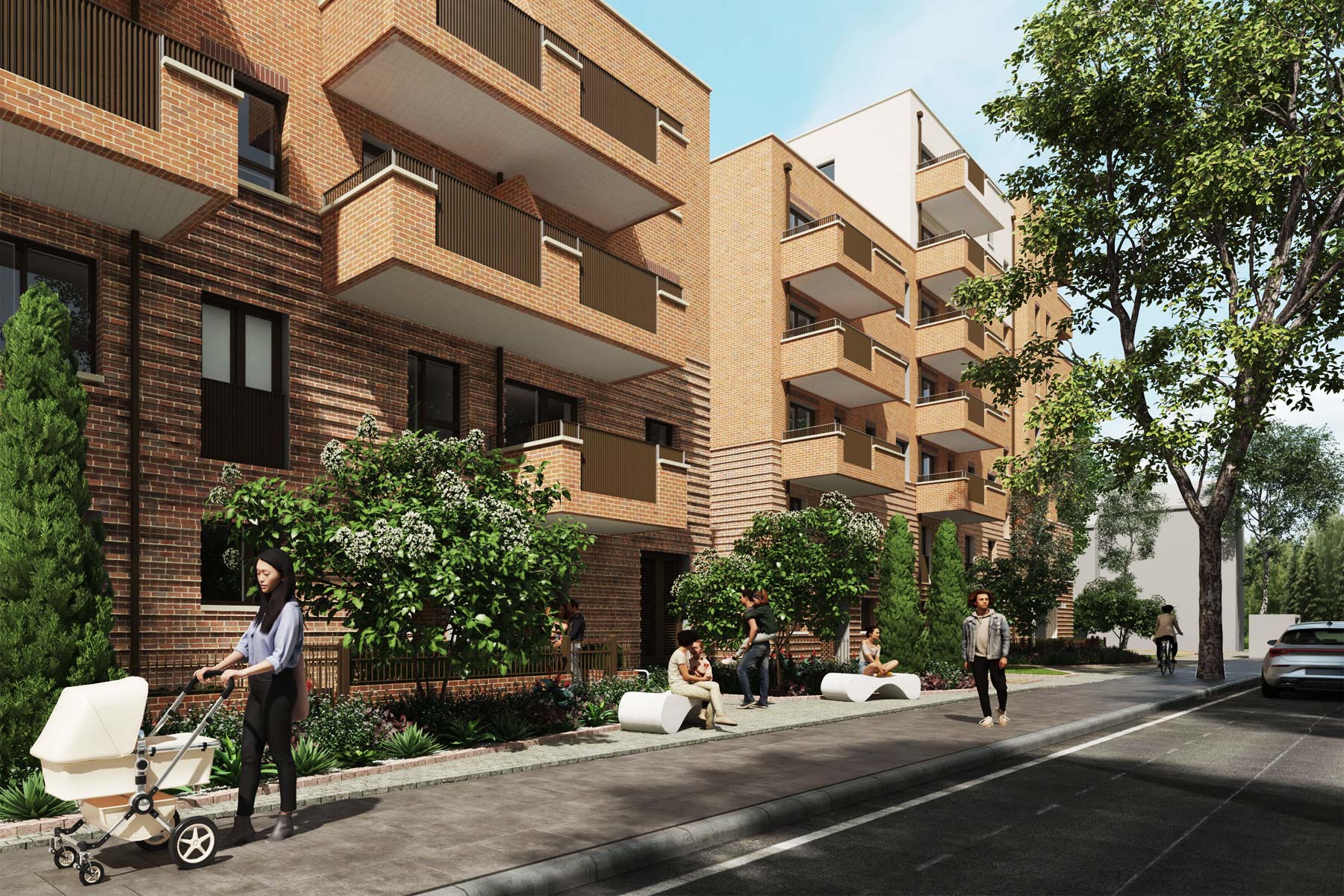Vandome Close Social Housing
Client: London Borough of Newham
Value: £26M
Location: Newham
Date: 2022
Treated floor area: 4264 m2

Project details:
Vandome Close is one of a number of Passivhaus social housing schemes being developed across the London Borough of Newham in response to their Climate Emergency Action Plan which mandates building of council owned housing to the Passivhaus Standard. The project comprises a development of 55 local authority homes in three blocks, from three to seven storeys. The larger building will be concrete frame with masonry infill, whilst the smaller buildings are designed for traditional masonry construction.
This project was unusual for LB Newham because it was tendered at an early stage with the Design & Build team tasked with developing the designs up to planning and then taking on the detailed design and construction.
Key aspects of the design effort have been determining the airtight envelope, the air testing strategies, the U-values and thermal bridging and achieving summer comfort whilst ensuring energy efficient building services. The concrete frame and traditional masonry constructions require different strategies for addressing thermal bridging at balconies and parapets, but have a similar airtight line. The building is in a high noise area, which limits the ability to achieve adequate night cooling, so some active cooling is anticipated.
The heating and DHW is delivered via a district heating system with roof mounted air source heat pumps on the largest block. Heat pump COP is maximised by keeping delivery temperatures as low as possible. Heat is distributed in homes using a coil in the ventilation supply air, with back up direct electric heating. Domestic hot water is circulated in risers directly to the apartments. The heat pumps can provide cooling to ground floor apartments where window ventilation is problematic. Ventilation is via domestic MVHR units in each dwelling.
Construction began at the end of 2023 and Delta Q have been working with Bugler to develop a Passivhaus specific version of their site QA system, using FieldViewer.
Project team:
Contractor: Bugler Developments
Architect: Saunders Architects
Structural Engineer: Form Structural Design
Building Services: Synergy Consulting