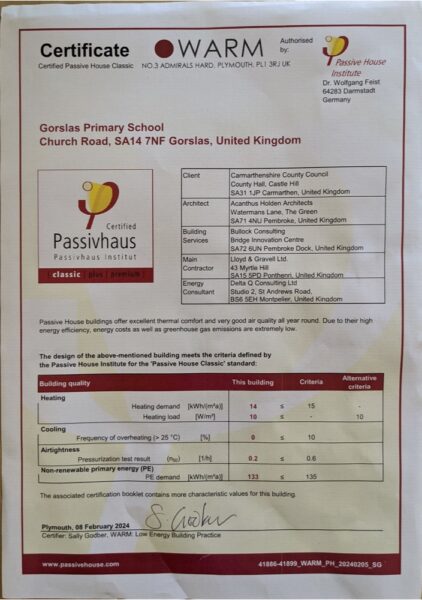
We finally have the Passivhaus Certificate for Gorslas Primary school in our hands! It’s been a long haul since we were first appointed in July 2017.

Firstly, this is a brilliant building originally designed by Carmarthenshire County Council following a design concept developed by Architype, with technical design by Acanthus Holden and built by Lloyd and Gravell with timber frame by Sevenoaks Modular.
The construction is Larsen truss timber frame with cellulose insulation and Isoquick insulated raft foundation. Glulams form the hall structure with some steel windposts. Windows were by AlUK, supplied by Nolan Windows. Airtightness was 0.18 @ 50 Pa.
It has Swegon AHUs for the main school and kitchen, cascade fixed rate ventilation, gas centrally heating (disappointingly) and distributed electric hot water.
We’ve learned a lot along the way:
- The biggest lesson for me personally was the amount of design work which occurred in Stage 5. I know this from numerous projects since, but crucial details such as timber percentages, window details and ventilation control strategies are not necessarily clear until the sub-contractors who build them are appointed. This means lots of late design discussions and PHPP updates.
- Timber frame with Larsen truss and Isoquick is a great Passivhaus combination. I’m not a fire expert but I think we should keep battling to allow timber buildings to be built within the current regulations.
- The Passivhaus certificate arrived almost 18 months after the school was occupied, mainly due to some irregularities with the ventilation design and commissioning but also due to certifier availability and a few months at the end when the PHI decided to do an audit. Planning for this is difficult but I think the single most useful step would be having a detailed ventilation commissioning plan – the subject of a future post.
- Working on projects with extended timescales can present challenges for Passivhaus consultants’ scope and fees. We need to be involved at every stage to ensure the project remains on track to meet the Passivhaus criteria, continuing right through to the end to ensure quality is maintained. We worked on this project for 6 1/2 years from 2017-2024.
Delta Q are now working on several more Passivhaus schools projects and we will carry our lessons learnt through these projects.
Posted by Piers Sadler.