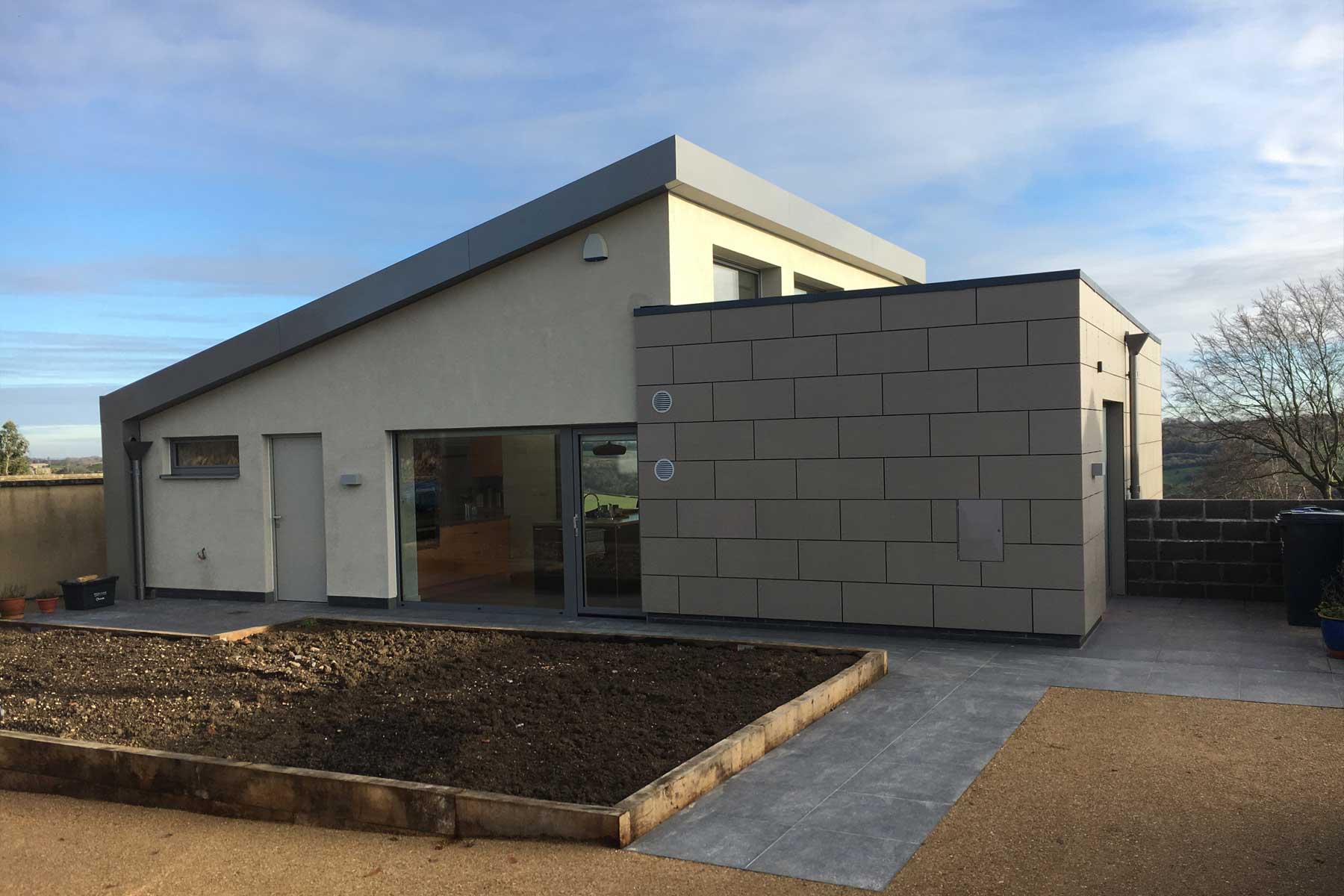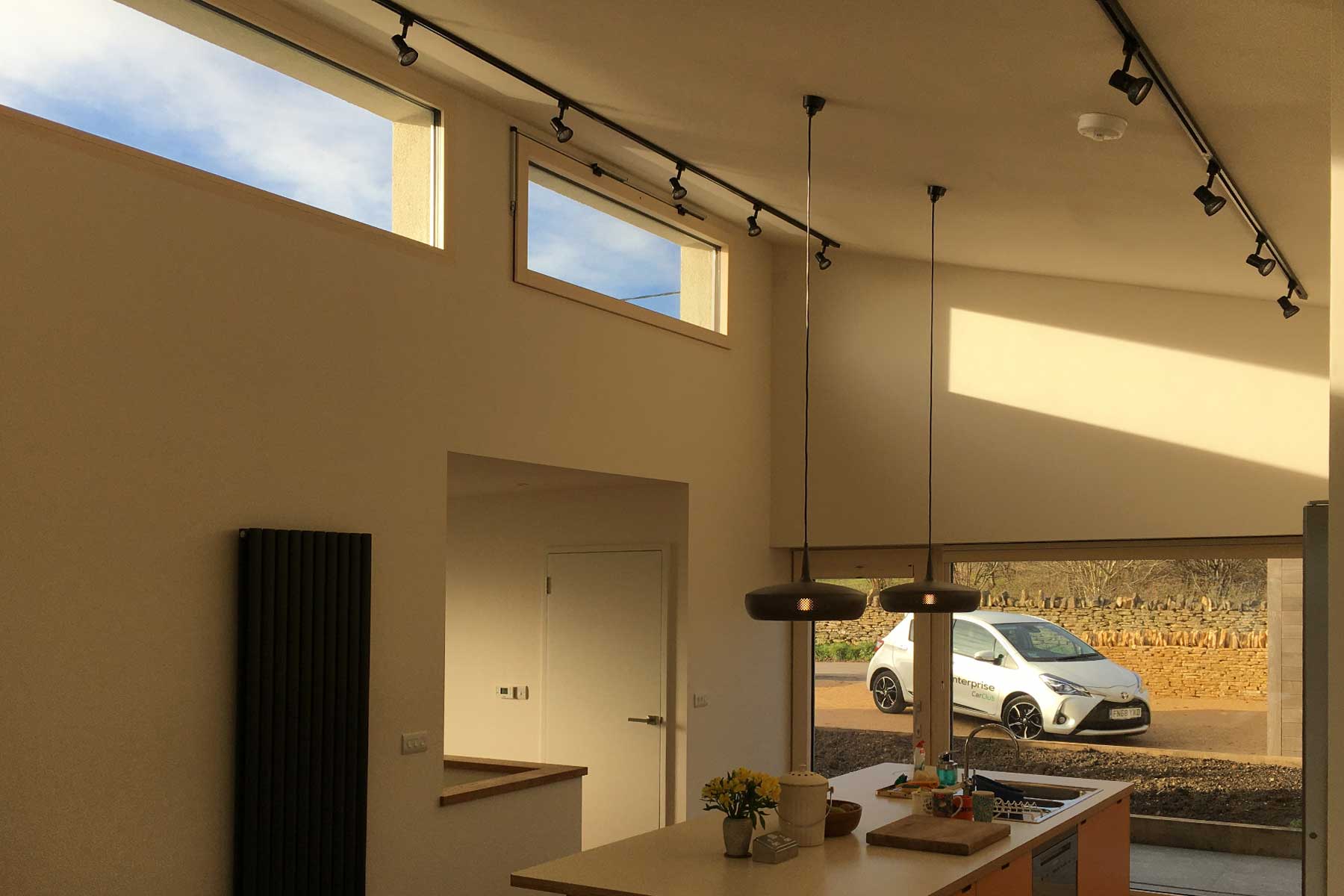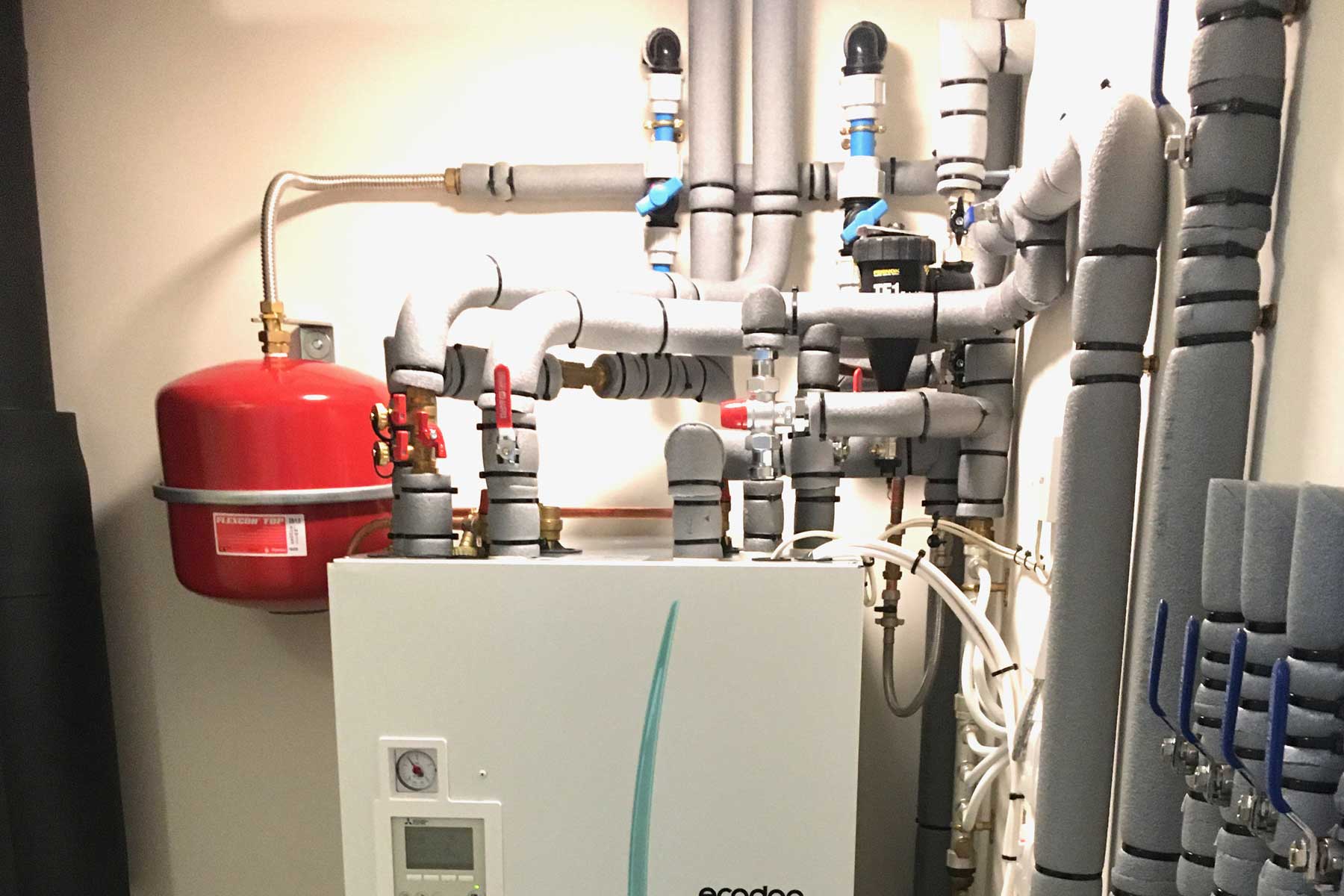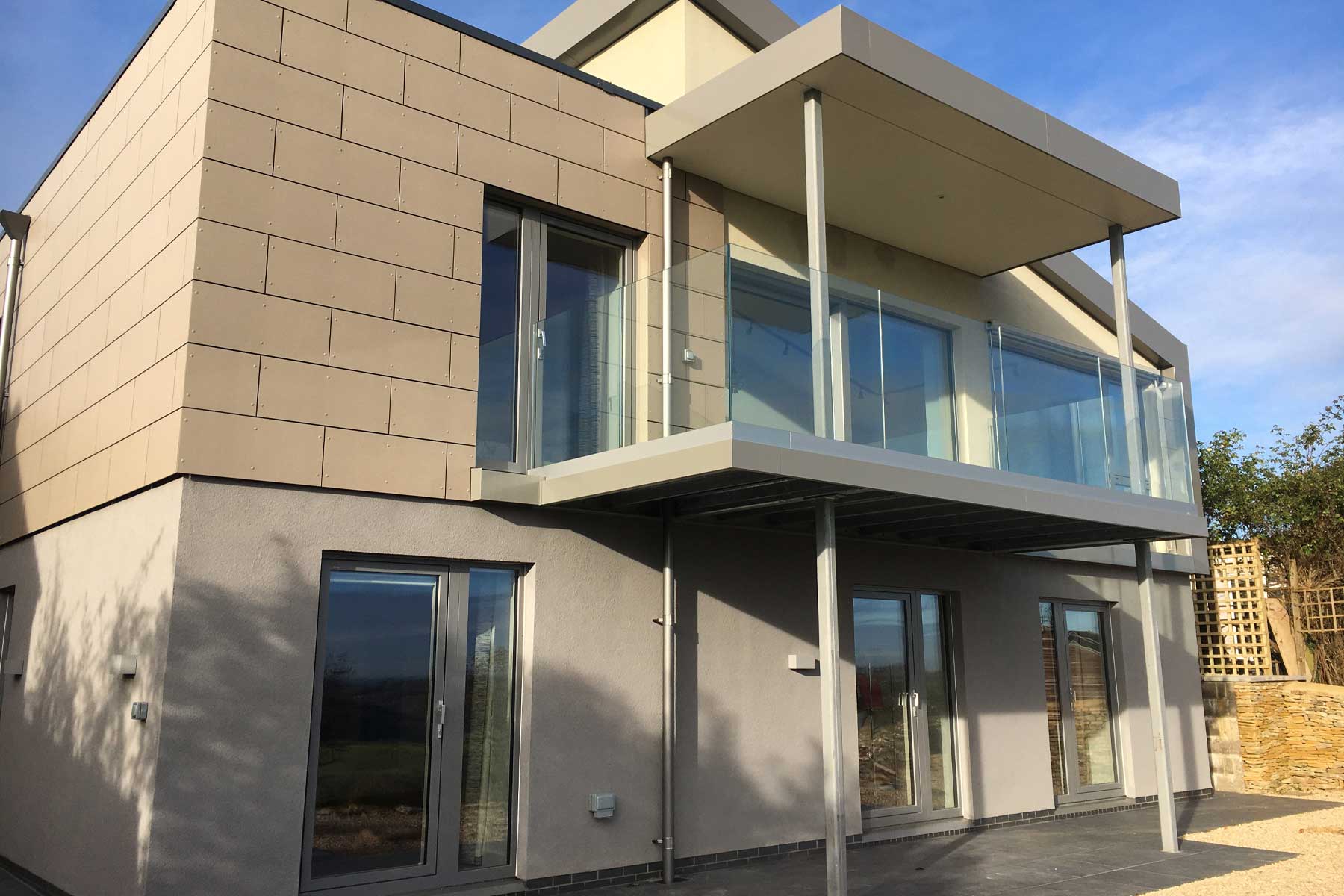Colerne New Low Energy Private House
Client: Private
Value: £750,000
Location: Colerne, Wiltshire
Date: 2017-2019
Treated floor area: 162 m2
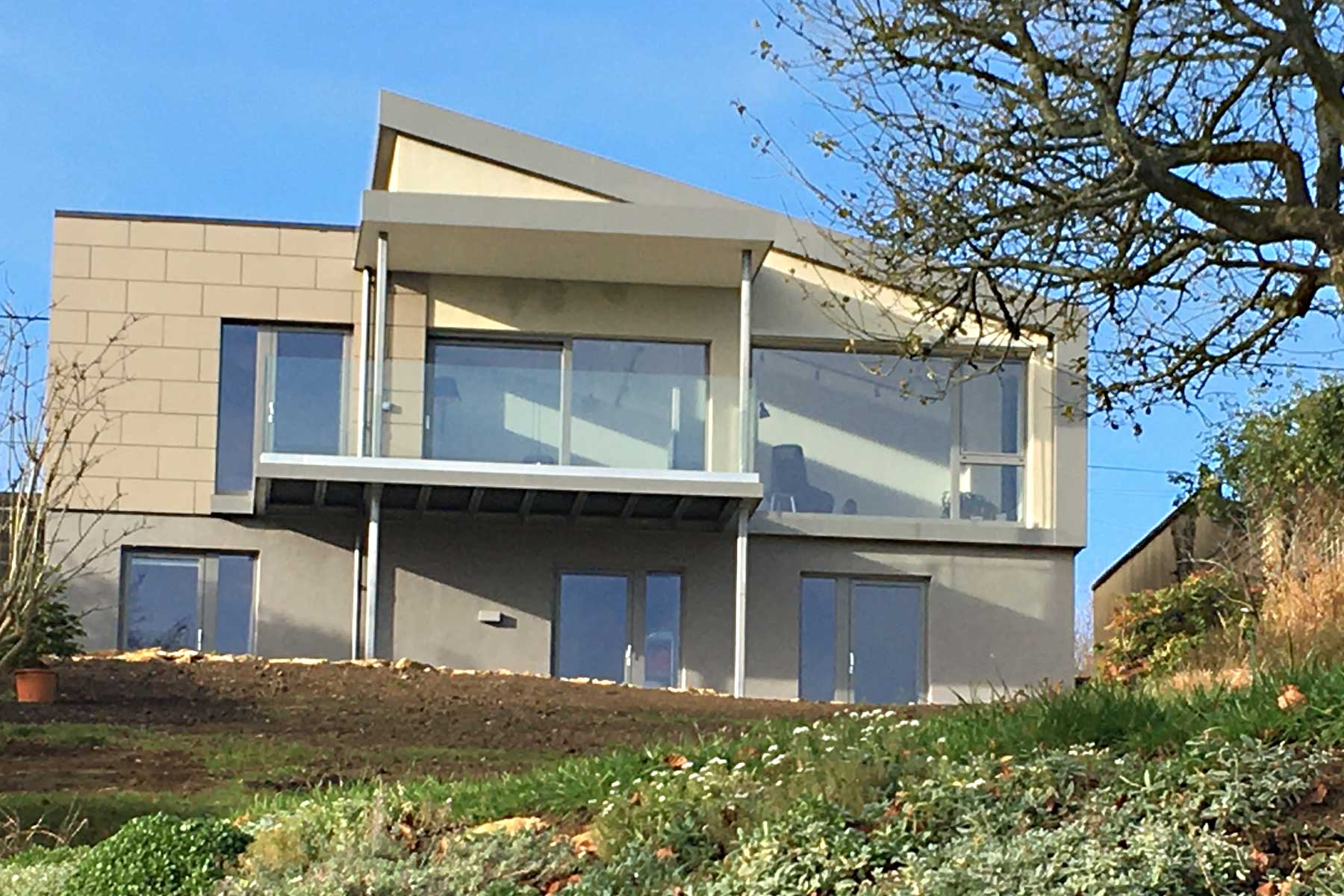
Project details:
The client for this replacement building originally approached Delta Q for advice on how to design and build a Passivhaus building on their site with stunning southeast facing views. We suggested the project team of Delta Q, S2 Architects and Greenheart Sustainable Construction to design and build the project. Following a successful tender we were commissioned to design and build a new building on the site.
We worked with the Architects and Contractor to develop the designs through Stages 2 to completion, informing our work with PHPP modelling and designing to meet the Passivhaus Standard. One of the major challenges was meeting the clients desire to have large windows looking out on the view, but avoiding over-heating. This was achieved with a mix of permanent and moveable shading and carefully considered window opening strategies. We also specified the heat pump for heating and domestic hot water and the MVHR system and worked with the installers to develop the designs. The client decided not to certifiy the building at the time.
The house was completed in 2019 and with our help the client has been monitoring performance since occupation. The house performs to Passivhaus criteria on annual heating demand and over-heating and the client is considering certifying the building in 2022. The client absolutely loves the building and has become a strong advocate of Passivhaus in local self build and community housing groups.
Project team:
Contractor: Greenheart Sustainable Construction
Architect: S2
Structural Engineer: Element Structures
Building Services: Delta Q
Supply Chain:
Windows: Ecohaus Internorm
Ventilation: Green Building Store – Zehnder Q350
Heat Pump: Matt Balham Renewable Energy – Mitsubishi Ecodan QUHZ/EHPT
