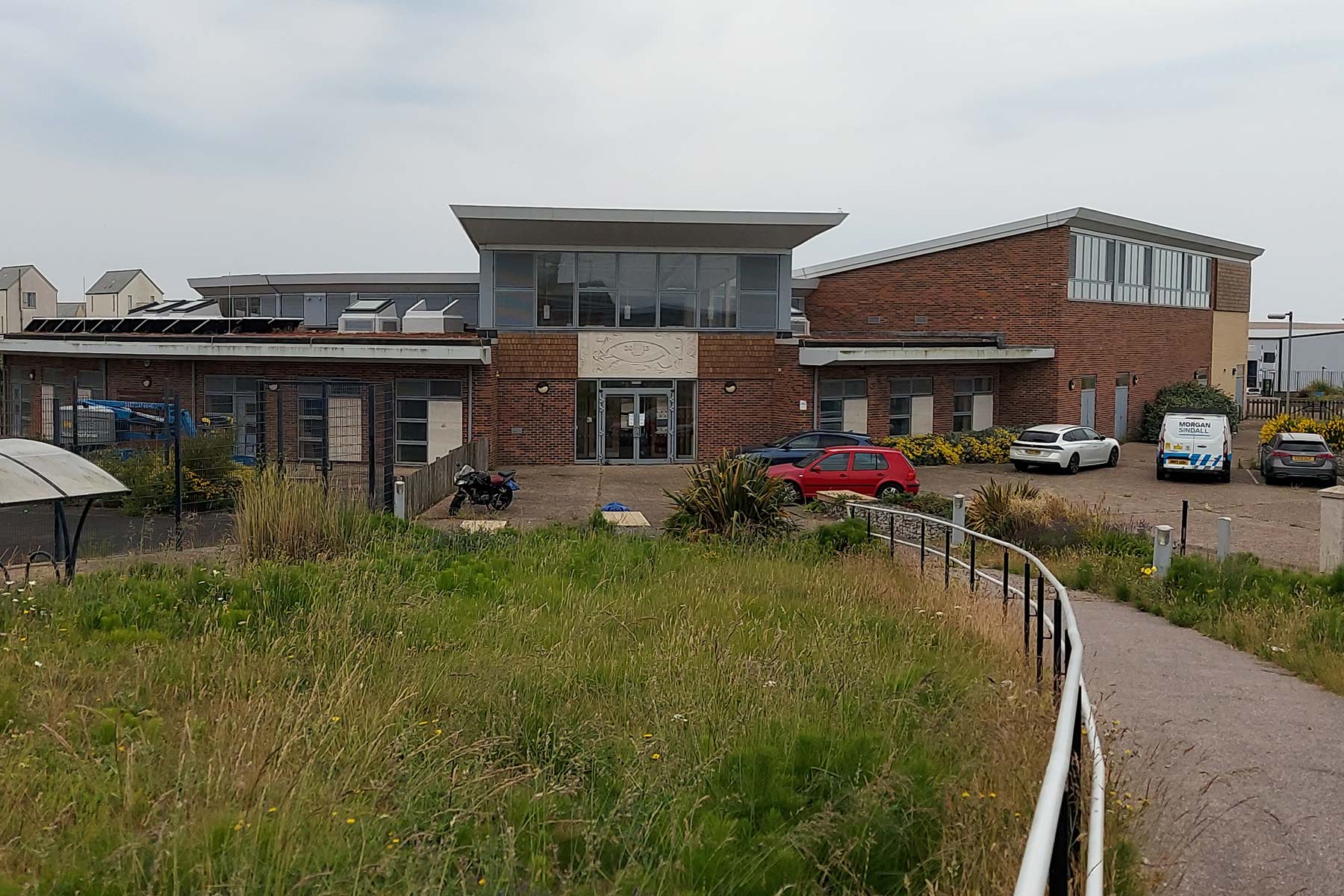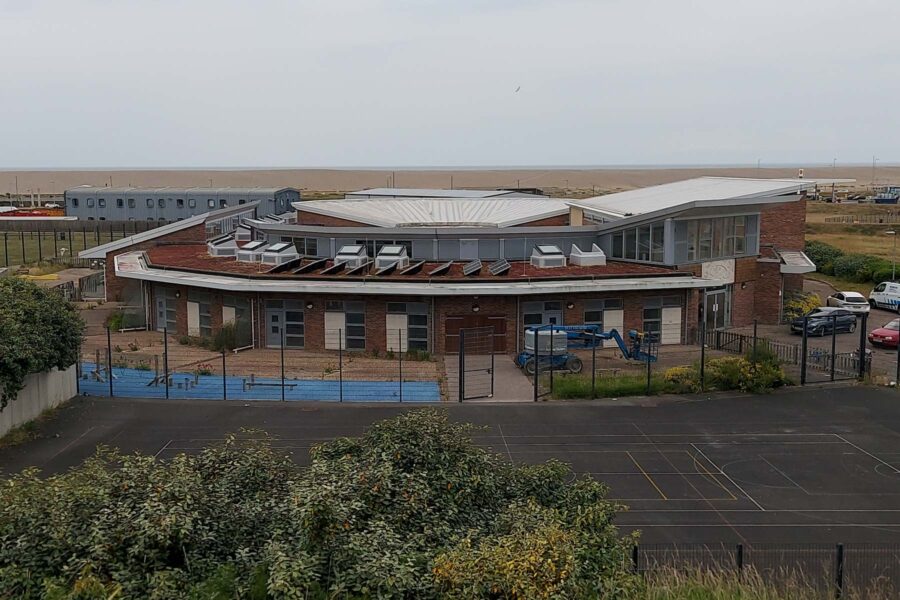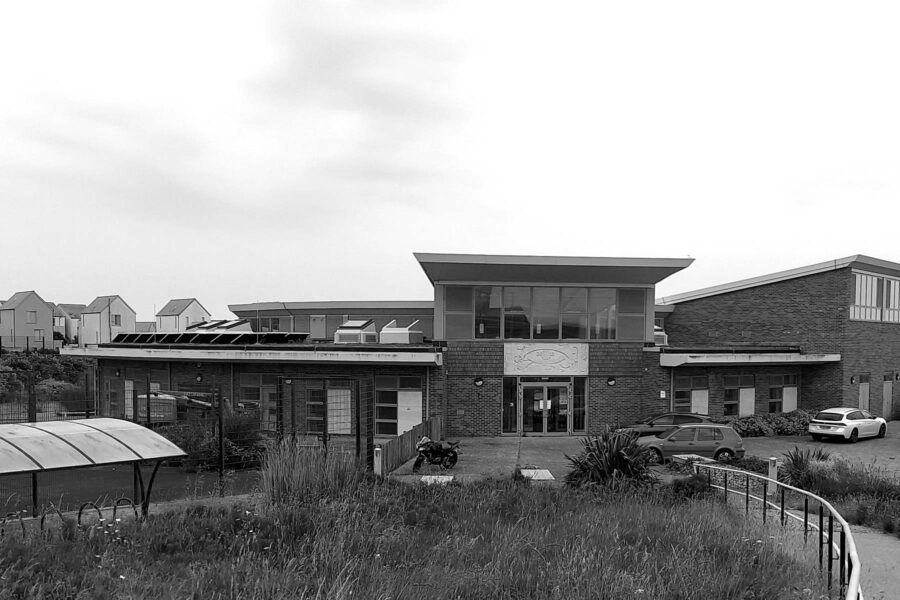Portland SEND
Client: Department for Education
Value: £8,500,000
Location: Portland
Date: 2022
Treated floor area: 2,000 m2

Project details:
Originally appointed by Morgan Sindall to support them in their tender, we advised an approach to the project which was different from that specified in the tender. Following preliminary PHPP modelling, we advised that the best strategy for the project was to adopt the EnerPHit Component method and insulate the building internally, whereas the client’s original intention was for an external approach using the annual heating demand methodology. The tender was successful and we are now working with the design team and the Passivhaus Certifier to develop a detailed strategy for the project.
The building was built in 2012 as the press office for the sailing event of the London Olympics and will be converted into a Special Educational Needs and Disability (SEND) School. The project is the first of its kind in the UK where a modern insulated building is being upgraded to an EnerPHit building.
The first step is to undertake a number of intrusive investigations into the building fabric to determine the nature and condition of existing insulation and fabric. The intention is then to insulate internally with wood fibre board and create an internal airtight line, with new windows, heat recovery ventilation, heating and hot water systems.
Project team:
Contractor: Morgan Sindall
Architect: Stride Treglown
Structural Engineer: Hydrock
Passivhaus Certifier: Warm: Low Energy Building Practice

